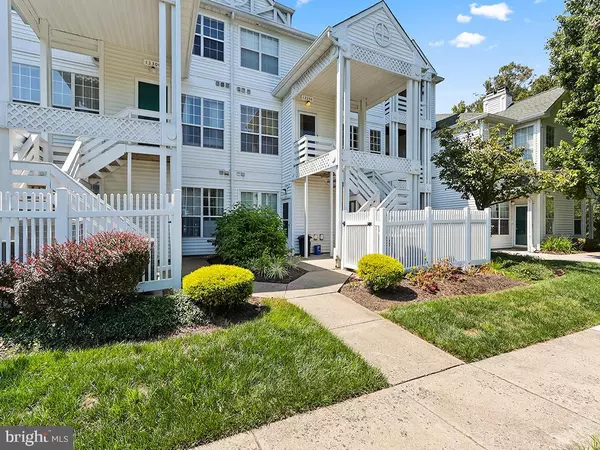For more information regarding the value of a property, please contact us for a free consultation.
13306 CORNERSTONE DR Yardley, PA 19067
Want to know what your home might be worth? Contact us for a FREE valuation!

Our team is ready to help you sell your home for the highest possible price ASAP
Key Details
Sold Price $350,000
Property Type Condo
Sub Type Condo/Co-op
Listing Status Sold
Purchase Type For Sale
Square Footage 1,154 sqft
Price per Sqft $303
Subdivision Cornerstone
MLS Listing ID PABU2082270
Sold Date 12/19/24
Style Unit/Flat
Bedrooms 2
Full Baths 2
Condo Fees $315/mo
HOA Y/N N
Abv Grd Liv Area 1,154
Originating Board BRIGHT
Year Built 1994
Annual Tax Amount $4,795
Tax Year 2024
Lot Dimensions 0.00 x 0.00
Property Description
Welcome to Cornerstone Condos, located in Yardley, PA! This third-floor, loft-style condo features an expansive open layout that includes a Great Room, Kitchen, and Dining Area, all enhanced by 9-foot ceilings. The oversized Main Bedroom offers a walk-in closet, a private full bath , and sliding doors to the balcony. On the opposite side of the home, you'll find the Second Bedroom, a full Bath, and a convenient Laundry Closet. The spacious Great Room includes a large double window and sliding glass doors that open to the balcony. The Kitchen features ample wooden cabinetry, neutral flooring, and a central island with a sink, seamlessly opening to the Dining Area. Additional features include new carpeting, neutral wall colors, and a newer HVAC system. Residents can enjoy plenty of parking and access to community amenities such as a pool, gym, and walking trails surrounded by beautiful shade trees. Located within the prestigious Pennsbury School District.
Location
State PA
County Bucks
Area Lower Makefield Twp (10120)
Zoning R4
Interior
Hot Water Electric
Heating Heat Pump(s)
Cooling Central A/C
Fireplace N
Heat Source Electric
Exterior
Amenities Available Exercise Room, Jog/Walk Path, Pool - Outdoor
Water Access N
Accessibility None
Garage N
Building
Story 3
Unit Features Garden 1 - 4 Floors
Sewer Public Sewer
Water Public
Architectural Style Unit/Flat
Level or Stories 3
Additional Building Above Grade, Below Grade
New Construction N
Schools
High Schools Pennsbury East & West
School District Pennsbury
Others
Pets Allowed Y
HOA Fee Include Trash,Snow Removal,Pool(s),Lawn Maintenance,Health Club,Common Area Maintenance
Senior Community No
Tax ID 20-076-003-041
Ownership Condominium
Acceptable Financing Conventional, Cash
Horse Property N
Listing Terms Conventional, Cash
Financing Conventional,Cash
Special Listing Condition Standard
Pets Allowed Number Limit, Breed Restrictions
Read Less

Bought with Gina Salmon • EXP Realty, LLC



