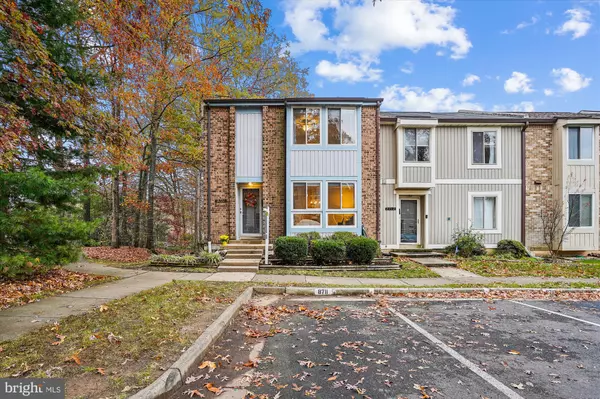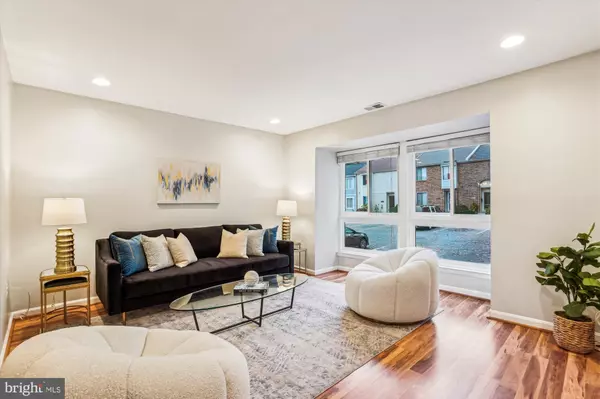For more information regarding the value of a property, please contact us for a free consultation.
8711 RIDGE HOLLOW CT Springfield, VA 22152
Want to know what your home might be worth? Contact us for a FREE valuation!

Our team is ready to help you sell your home for the highest possible price ASAP
Key Details
Sold Price $615,000
Property Type Townhouse
Sub Type End of Row/Townhouse
Listing Status Sold
Purchase Type For Sale
Square Footage 1,532 sqft
Price per Sqft $401
Subdivision The Timbers
MLS Listing ID VAFX2210352
Sold Date 12/17/24
Style Colonial
Bedrooms 3
Full Baths 2
Half Baths 2
HOA Fees $98/qua
HOA Y/N Y
Abv Grd Liv Area 1,532
Originating Board BRIGHT
Year Built 1978
Annual Tax Amount $6,168
Tax Year 2024
Lot Size 2,145 Sqft
Acres 0.05
Property Description
**OFFER DEADLINE - MONDAY, NOVEMBER 25 AT 3:00 PM** Nestled in a serene setting with views of lush trees, this beautiful end-unit townhouse offers a perfect blend of charm and modern upgrades on almost 2,300 SF. With 3 bedrooms, 2 full baths, and 2 half baths, this home features a spacious, remodeled basement and plenty of natural light that fills every room. The kitchen is a true chef's delight, boasting stainless steel appliances, stunning cabinetry, and a wood-burning fireplace framed in elegant stone—a cozy centerpiece for the space. The open living room, with its large picture window, invites relaxation, while the dining room is generously sized, ideal for hosting gatherings. This warm and inviting home is perfect for those seeking both comfort and style.
Upstairs, you'll find three spacious bedrooms, including a primary suite with its own ensuite bath. Two additional bedrooms, full bath, and linen closet complete this level.
The completely remodeled basement was redone down to the studs, with new insulation for warmth during the winter months. A utility room with laundry is also located in the basement, along with a half bath, and additional storage under the stairs.
Step outside to an amazing backyard and deck, perfect for outdoor gatherings and relaxation.
Situated in an incredible location close to everything, this home combines comfort, style, and prime accessibility.
There is one assigned parking space out front and one unassigned parking space.
The Timbers is a lovely community with pool, a playground, basketball courts, and tennis courts. It is located close to the Fairfax County Parkway, I-495, and I-95 as well as the VRE and Metro bus stop. You will discover loads of dining, shopping, and recreation options.
HVAC (2016), Water Heater (2016), Roof approximately 12 years old. Two outdoor tables and chairs convey.
Location
State VA
County Fairfax
Zoning 181
Rooms
Other Rooms Living Room, Dining Room, Primary Bedroom, Bedroom 2, Bedroom 3, Kitchen, Breakfast Room, Recreation Room, Utility Room, Bathroom 2, Primary Bathroom, Half Bath
Basement Daylight, Full, Fully Finished, Heated, Improved, Outside Entrance, Rear Entrance, Sump Pump, Walkout Level
Interior
Interior Features Bathroom - Tub Shower, Carpet, Ceiling Fan(s), Combination Dining/Living, Floor Plan - Open, Kitchen - Eat-In, Primary Bath(s), Walk-in Closet(s)
Hot Water Electric
Heating Heat Pump(s)
Cooling Central A/C
Fireplaces Number 1
Fireplaces Type Mantel(s), Stone
Equipment Built-In Range, Dishwasher, Disposal, Dryer, Refrigerator, Washer
Fireplace Y
Appliance Built-In Range, Dishwasher, Disposal, Dryer, Refrigerator, Washer
Heat Source Electric
Laundry Basement, Dryer In Unit, Washer In Unit
Exterior
Fence Wood
Amenities Available Basketball Courts, Pool - Outdoor, Tennis Courts, Tot Lots/Playground
Water Access N
View Trees/Woods
Accessibility None
Garage N
Building
Story 3
Foundation Permanent
Sewer Public Sewer
Water Public
Architectural Style Colonial
Level or Stories 3
Additional Building Above Grade, Below Grade
New Construction N
Schools
Elementary Schools Cardinal Forest
Middle Schools Irving
High Schools West Springfield
School District Fairfax County Public Schools
Others
HOA Fee Include Pool(s),Trash
Senior Community No
Tax ID 0793 17 0219
Ownership Fee Simple
SqFt Source Assessor
Special Listing Condition Standard
Read Less

Bought with Noah Fields • KW Metro Center



