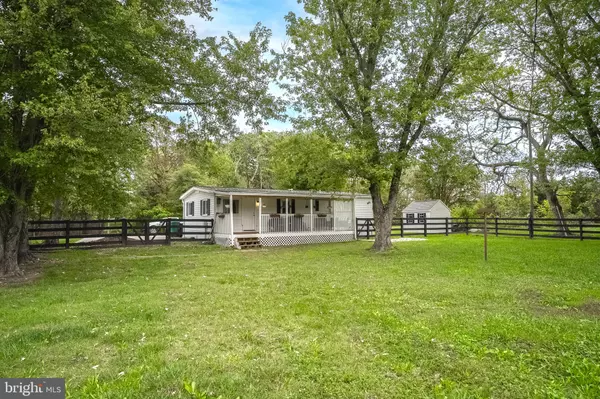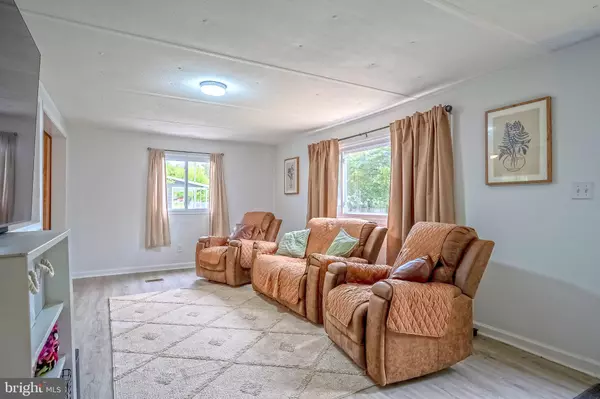For more information regarding the value of a property, please contact us for a free consultation.
7770 SAM KEYS LN Manassas, VA 20112
Want to know what your home might be worth? Contact us for a FREE valuation!

Our team is ready to help you sell your home for the highest possible price ASAP
Key Details
Sold Price $380,000
Property Type Single Family Home
Sub Type Detached
Listing Status Sold
Purchase Type For Sale
Square Footage 960 sqft
Price per Sqft $395
Subdivision Independent Hill
MLS Listing ID VAPW2080860
Sold Date 12/16/24
Style Ranch/Rambler
Bedrooms 2
Full Baths 1
Half Baths 1
HOA Y/N N
Abv Grd Liv Area 960
Originating Board BRIGHT
Year Built 1971
Annual Tax Amount $3,308
Tax Year 2024
Lot Size 0.394 Acres
Acres 0.39
Property Description
Just under half an acre of cleared land in PWC for this price with no HOA!!?? WOW! This charming 2 bedroom, 2 bath home has been loving cared for and fabulously upgraded. Located in the heart of PWC and close to everything... shopping, restaurants, and commuting, but just off the beaten path to give you space, privacy, and tranquility. This home offers everything that you are looking for in a starter home, downgrading for size or space, or maybe you are looking for turn key ready! No matter what it is, this house has it! Awesome fenced back yard with plenty of open space, a chicken coop & raised beds. Shed & firepit in side yard. Don't let size fool you... the best of things come in small packages! Roof, windows, siding, shed, concrete driveway, approximately 4 years old, HVAC and Hot Water Heater- 2017
Location
State VA
County Prince William
Zoning A1
Rooms
Other Rooms Living Room, Dining Room, Bedroom 2, Kitchen, Bedroom 1
Main Level Bedrooms 2
Interior
Interior Features Floor Plan - Open, Family Room Off Kitchen, Kitchen - Eat-In, Kitchen - Table Space
Hot Water Electric
Heating Central, Forced Air, Programmable Thermostat
Cooling Ceiling Fan(s), Central A/C, Programmable Thermostat
Flooring Carpet, Luxury Vinyl Plank
Equipment Built-In Microwave, Dishwasher, Disposal, Dryer, Oven/Range - Electric, Refrigerator, Washer, Water Heater
Fireplace N
Window Features Double Pane
Appliance Built-In Microwave, Dishwasher, Disposal, Dryer, Oven/Range - Electric, Refrigerator, Washer, Water Heater
Heat Source Electric
Laundry Main Floor
Exterior
Exterior Feature Deck(s), Porch(es)
Garage Spaces 4.0
Fence Rear
Water Access N
Roof Type Architectural Shingle
Accessibility Level Entry - Main
Porch Deck(s), Porch(es)
Total Parking Spaces 4
Garage N
Building
Lot Description Cleared, Landscaping, Level, Secluded
Story 1
Foundation Crawl Space
Sewer Public Sewer
Water Public
Architectural Style Ranch/Rambler
Level or Stories 1
Additional Building Above Grade, Below Grade
New Construction N
Schools
Elementary Schools Coles
Middle Schools Benton
High Schools Charles J. Colgan Senior
School District Prince William County Public Schools
Others
Pets Allowed Y
Senior Community No
Tax ID 7891-65-7774
Ownership Fee Simple
SqFt Source Assessor
Special Listing Condition Standard
Pets Allowed No Pet Restrictions
Read Less

Bought with Peter B Knapp • Real Broker, LLC
GET MORE INFORMATION




