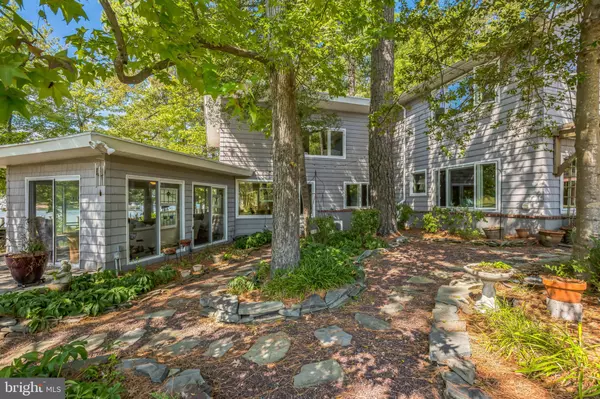For more information regarding the value of a property, please contact us for a free consultation.
217 LEASON COVE DR Lusby, MD 20657
Want to know what your home might be worth? Contact us for a FREE valuation!

Our team is ready to help you sell your home for the highest possible price ASAP
Key Details
Sold Price $720,000
Property Type Single Family Home
Sub Type Detached
Listing Status Sold
Purchase Type For Sale
Square Footage 1,783 sqft
Price per Sqft $403
Subdivision Drum Point
MLS Listing ID MDCA2017832
Sold Date 12/16/24
Style Contemporary
Bedrooms 4
Full Baths 3
Half Baths 1
HOA Fees $15/ann
HOA Y/N Y
Abv Grd Liv Area 1,783
Originating Board BRIGHT
Year Built 1956
Annual Tax Amount $5,155
Tax Year 2024
Lot Size 0.448 Acres
Acres 0.45
Property Description
Welcome to 217 Leason Cove Contemporary home with beautiful water front views. Private and ideally located on Leason Cove. Pier with floating slot dock for kayaks. 5 foot mlw. Attached to the family room is the enclosed sunroom. Off of the sunroom is a 25x25 foot deck overlooking the water. Gutter guards, and Home Warranty come with the home. . Pergo floors in the sitting area, kitchen and stairs. Large primary bedroom upstairs with water views. The floor plan features a very convenient bedroom design with one of the bedrooms having an attached fourth bedrooms that works well as a den, sitting area or office. Charming family room with fire place. This is a perfect waterfront primary or vacation getaway.
Location
State MD
County Calvert
Zoning R-1
Rooms
Main Level Bedrooms 1
Interior
Interior Features Attic, Bathroom - Stall Shower, Ceiling Fan(s), Carpet, Built-Ins, Breakfast Area, Combination Kitchen/Dining, Dining Area, Entry Level Bedroom, Family Room Off Kitchen, Floor Plan - Open, Kitchen - Island, Kitchen - Table Space, Primary Bedroom - Bay Front, Store/Office, Stove - Wood
Hot Water Electric
Heating Heat Pump(s)
Cooling Ceiling Fan(s), Central A/C, Heat Pump(s)
Fireplaces Number 1
Equipment Dishwasher, Dryer - Electric, Exhaust Fan, Microwave, Refrigerator, Stove, Washer, Cooktop
Furnishings Partially
Fireplace Y
Window Features Screens
Appliance Dishwasher, Dryer - Electric, Exhaust Fan, Microwave, Refrigerator, Stove, Washer, Cooktop
Heat Source Electric
Exterior
Exterior Feature Deck(s)
Garage Spaces 3.0
Waterfront Description Private Dock Site
Water Access Y
Water Access Desc Canoe/Kayak,Fishing Allowed,Private Access,Swimming Allowed,Boat - Powered
View Creek/Stream, Water
Roof Type Shingle,Composite
Accessibility Level Entry - Main
Porch Deck(s)
Total Parking Spaces 3
Garage N
Building
Story 2
Foundation Slab
Sewer Private Septic Tank
Water Well
Architectural Style Contemporary
Level or Stories 2
Additional Building Above Grade, Below Grade
New Construction N
Schools
Middle Schools Mill Creek
High Schools Patuxent
School District Calvert County Public Schools
Others
Pets Allowed Y
Senior Community No
Tax ID 0501063529
Ownership Fee Simple
SqFt Source Assessor
Acceptable Financing Cash, Conventional, VA
Listing Terms Cash, Conventional, VA
Financing Cash,Conventional,VA
Special Listing Condition Standard
Pets Allowed No Pet Restrictions
Read Less

Bought with Unrepresented Buyer • Bright MLS



