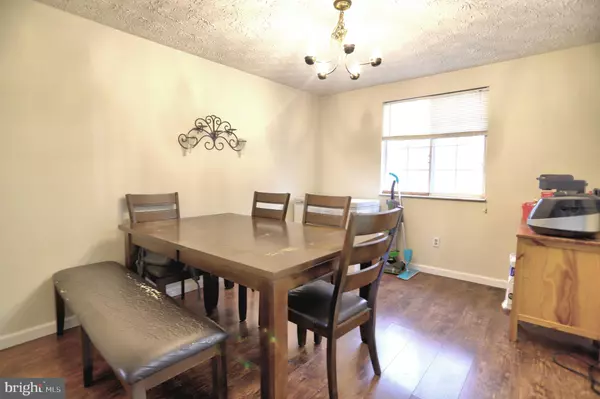For more information regarding the value of a property, please contact us for a free consultation.
5814 ROCK FOREST CT Centreville, VA 20121
Want to know what your home might be worth? Contact us for a FREE valuation!

Our team is ready to help you sell your home for the highest possible price ASAP
Key Details
Sold Price $465,000
Property Type Townhouse
Sub Type End of Row/Townhouse
Listing Status Sold
Purchase Type For Sale
Square Footage 1,220 sqft
Price per Sqft $381
Subdivision Little Rocky Run
MLS Listing ID VAFX2209730
Sold Date 12/03/24
Style Colonial
Bedrooms 3
Full Baths 2
Half Baths 2
HOA Fees $110/mo
HOA Y/N Y
Abv Grd Liv Area 1,220
Originating Board BRIGHT
Year Built 1984
Annual Tax Amount $5,327
Tax Year 2024
Lot Size 2,609 Sqft
Acres 0.06
Property Description
Seize this unique opportunity to transform this spacious 3-bedroom, 2+2-bathroom end unit into your dream home! Priced well below market value, this property is perfect for buyers looking to invest in cosmetic improvements and instantly build equity.
The main level features stunning hardwood floors that add warmth and character to the living space. Step outside onto your private patio. The inviting brick front adds to the home's curb appeal.
While this home requires some cosmetic work, envision the possibilities as you personalize each room to fit your style and taste. With all utilities in working order, you can embark on your renovation journey confidently. A home inspection is encouraged, and the property is being sold in AS-IS condition, allowing for a straightforward purchase process.
Location
State VA
County Fairfax
Zoning 150
Rooms
Basement Fully Finished, Outside Entrance
Interior
Hot Water Electric
Heating Heat Pump(s)
Cooling Heat Pump(s)
Fireplaces Number 1
Fireplaces Type Mantel(s), Screen
Fireplace Y
Window Features Double Pane
Heat Source Electric
Exterior
Exterior Feature Deck(s)
Fence Rear
Amenities Available Pool - Outdoor, Community Center, Tennis Courts, Tot Lots/Playground
Water Access N
Accessibility None
Porch Deck(s)
Garage N
Building
Lot Description Backs to Trees, Cul-de-sac
Story 3
Foundation Brick/Mortar
Sewer Public Sewer
Water Public
Architectural Style Colonial
Level or Stories 3
Additional Building Above Grade, Below Grade
New Construction N
Schools
School District Fairfax County Public Schools
Others
HOA Fee Include Pool(s),Snow Removal,Trash
Senior Community No
Tax ID 54-4-8- -41
Ownership Fee Simple
SqFt Source Assessor
Security Features Fire Detection System
Special Listing Condition Standard
Read Less

Bought with Roberto Antonio Estrella • Home Hub, LLC.



