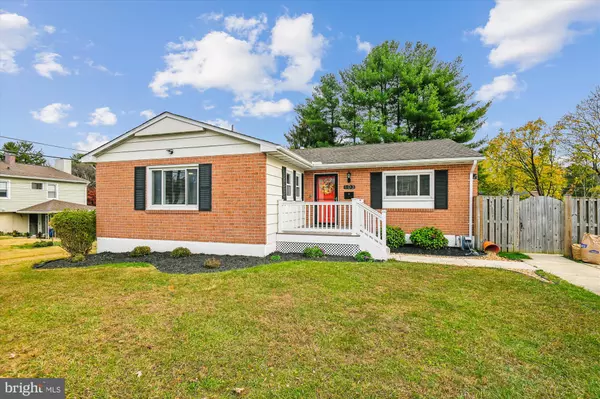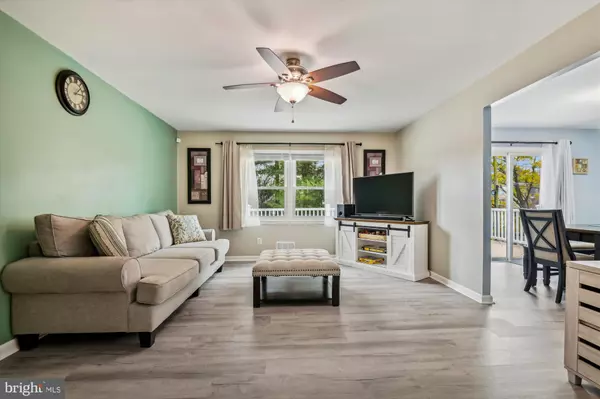For more information regarding the value of a property, please contact us for a free consultation.
103 ROCKRIMMON RD Reisterstown, MD 21136
Want to know what your home might be worth? Contact us for a FREE valuation!

Our team is ready to help you sell your home for the highest possible price ASAP
Key Details
Sold Price $390,000
Property Type Single Family Home
Sub Type Detached
Listing Status Sold
Purchase Type For Sale
Square Footage 1,558 sqft
Price per Sqft $250
Subdivision Hathaway
MLS Listing ID MDBC2113222
Sold Date 12/13/24
Style Ranch/Rambler
Bedrooms 3
Full Baths 2
Half Baths 1
HOA Y/N N
Abv Grd Liv Area 1,308
Originating Board BRIGHT
Year Built 1968
Annual Tax Amount $2,651
Tax Year 2024
Lot Size 8,418 Sqft
Acres 0.19
Lot Dimensions 1.00 x
Property Description
Absolutely perfect in so many ways! This fabulous rancher has updates throughout. A welcoming gallery foyer connects you to the family, kitchen, and formal dining rooms. New flooring seamlessly connects the casual and formal spaces. The main level is completed by 3 bedrooms and 2 full baths. The lower level has 1 half bath and a recreation area. The updates have been thoughtfully designed to allow for an additional bedroom/in-law suite, etc. The rear yard is spacious and flat. You can take in the views from the bi-level rear deck while enjoying your privacy with a fully fenced back yard.
Check out these updates!
4-piece LG appliances
LG Washer and Dryer
Finished basement January 2023
New HVAC with Nest Smart Thermostat May 2023
New water heater September 2019
New main level flooring July 2024
Remodeled kitchen July 2019
Updated front porch October 2022
First Access 11/25!
Location
State MD
County Baltimore
Zoning RESIDENTIAL
Rooms
Basement Connecting Stairway, Outside Entrance, Rear Entrance, Full, Space For Rooms
Main Level Bedrooms 3
Interior
Interior Features Kitchen - Eat-In, Dining Area, Primary Bath(s), Wood Floors, Floor Plan - Traditional
Hot Water Natural Gas
Heating Forced Air
Cooling Central A/C, Ceiling Fan(s)
Fireplace N
Heat Source Natural Gas
Exterior
Exterior Feature Deck(s)
Garage Spaces 2.0
Water Access N
Roof Type Asphalt
Accessibility None
Porch Deck(s)
Total Parking Spaces 2
Garage N
Building
Story 2
Foundation Slab
Sewer Public Sewer
Water Public
Architectural Style Ranch/Rambler
Level or Stories 2
Additional Building Above Grade, Below Grade
New Construction N
Schools
School District Baltimore County Public Schools
Others
Senior Community No
Tax ID NO TAX RECORD
Ownership Fee Simple
SqFt Source Assessor
Acceptable Financing Cash, Conventional, FHA, VA
Listing Terms Cash, Conventional, FHA, VA
Financing Cash,Conventional,FHA,VA
Special Listing Condition Standard
Read Less

Bought with Ebenezer Olakunle Joseph • HomeSmart



