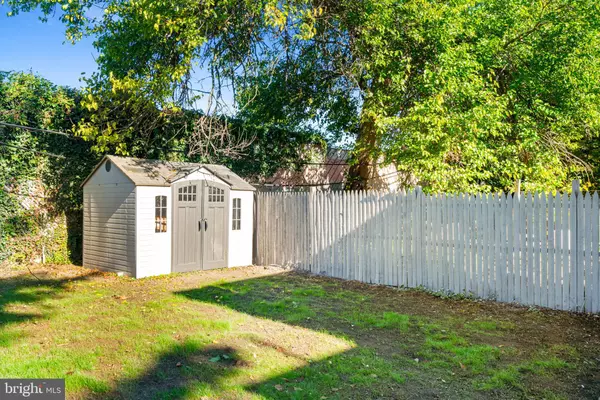For more information regarding the value of a property, please contact us for a free consultation.
41 E PHIL ELLENA ST Philadelphia, PA 19119
Want to know what your home might be worth? Contact us for a FREE valuation!

Our team is ready to help you sell your home for the highest possible price ASAP
Key Details
Sold Price $420,000
Property Type Single Family Home
Sub Type Detached
Listing Status Sold
Purchase Type For Sale
Square Footage 2,186 sqft
Price per Sqft $192
Subdivision Mt Airy
MLS Listing ID PAPH2401672
Sold Date 12/12/24
Style Straight Thru
Bedrooms 3
Full Baths 2
Half Baths 2
HOA Y/N N
Abv Grd Liv Area 1,686
Originating Board BRIGHT
Year Built 1925
Annual Tax Amount $2,865
Tax Year 2024
Lot Size 4,252 Sqft
Acres 0.1
Lot Dimensions 30.00 x 100.00
Property Description
Experience modern living in this FULLY REMODELED single-family 3-bedroom and 2/2-bathroom residence in Mt. Airy! Located just minutes from restaurants, stores, schools, and public transportation, this home is nestled on a very quiet block with plenty of street parking available. Recent upgrades include brand-new plumbing, electric, HVAC system, roof, siding, and windows—providing peace of mind and a worry-free lifestyle. Step outside to a spacious backyard, enclosed by a new wooden fence for added privacy. Enjoy the outdoors on your private deck, with an additional shed for extra storage, perfect for relaxation and practical use. Parking is effortless with a large driveway accommodating up to three cars. Inside, an inviting open-concept layout seamlessly connects the living room, dining area, and kitchen. The home boasts vinyl flooring throughout and sleek black triple-pane windows, ensuring both energy efficiency and modern appeal. The living room features soaring 10-foot ceilings and a sleek electric fireplace that adds warmth and ambiance. The kitchen is a chef's dream, outfitted with stainless steel appliances, gray cabinetry, a wine rack, and pristine quartz countertops. A subway tile backsplash complements the space, while the island with an induction cooktop and exterior venting hood creates the perfect environment for cooking and entertaining. A chic accent wall and a convenient powder room complete the first floor's sophisticated atmosphere. The laundry room is located just off the kitchen for added convenience. Upstairs, the second floor hosts three generously sized bedrooms filled with natural light, including a cozy main bedroom with its own private bathroom. The hallway bath is a showstopper, with elegant black accent wood panels adding a touch of sophistication. For even more space, the third-floor versatile bonus room is ideal for an office, playroom, or guest suite. The fully finished basement is another flexible space, featuring a powder room and ample room for storage or potential use as a home gym, media room, or additional living area. The utility area is discreetly tucked away, preserving the basement's functionality. This home has been thoughtfully crafted with impeccable attention to detail, offering both comfort and style. Don't miss the opportunity to make this gorgeous property your own—SCHEDULE A TOUR NOW!
Location
State PA
County Philadelphia
Area 19119 (19119)
Zoning RSA5
Direction Southeast
Rooms
Other Rooms Living Room, Dining Room, Primary Bedroom, Bedroom 2, Bedroom 3, Kitchen, Family Room, Laundry, Storage Room, Utility Room, Bathroom 2, Bonus Room, Primary Bathroom, Half Bath
Basement Fully Finished, Windows, Interior Access, Space For Rooms, Daylight, Full
Interior
Interior Features Attic, Combination Kitchen/Dining, Breakfast Area, Combination Dining/Living
Hot Water Natural Gas
Heating Central, Forced Air
Cooling Central A/C
Flooring Vinyl
Equipment Dishwasher, Microwave, Refrigerator, Washer/Dryer Hookups Only, Range Hood, Cooktop
Fireplace N
Window Features Double Hung,Triple Pane,Vinyl Clad
Appliance Dishwasher, Microwave, Refrigerator, Washer/Dryer Hookups Only, Range Hood, Cooktop
Heat Source Natural Gas
Exterior
Exterior Feature Deck(s), Patio(s)
Garage Spaces 3.0
Fence Wood
Water Access N
Roof Type Architectural Shingle
Accessibility None
Porch Deck(s), Patio(s)
Total Parking Spaces 3
Garage N
Building
Lot Description Rear Yard
Story 3
Foundation Stone
Sewer Public Sewer
Water Public
Architectural Style Straight Thru
Level or Stories 3
Additional Building Above Grade, Below Grade
Structure Type Dry Wall,9'+ Ceilings
New Construction N
Schools
School District The School District Of Philadelphia
Others
Senior Community No
Tax ID 222000700
Ownership Fee Simple
SqFt Source Assessor
Acceptable Financing Cash, Conventional, FHA
Listing Terms Cash, Conventional, FHA
Financing Cash,Conventional,FHA
Special Listing Condition Standard
Read Less

Bought with Nicole Gabunia • A-Line Realty Management LLC



