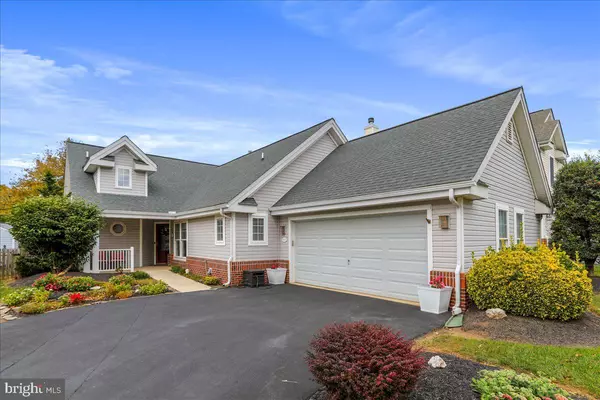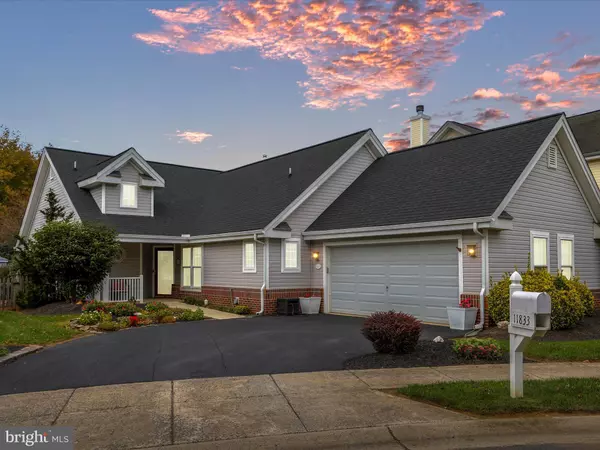For more information regarding the value of a property, please contact us for a free consultation.
11833 HEATHERFIELD TRL New Market, MD 21774
Want to know what your home might be worth? Contact us for a FREE valuation!

Our team is ready to help you sell your home for the highest possible price ASAP
Key Details
Sold Price $560,000
Property Type Single Family Home
Sub Type Detached
Listing Status Sold
Purchase Type For Sale
Square Footage 1,872 sqft
Price per Sqft $299
Subdivision The Meadow At New Market
MLS Listing ID MDFR2056142
Sold Date 12/12/24
Style Ranch/Rambler
Bedrooms 3
Full Baths 2
Half Baths 1
HOA Fees $69/qua
HOA Y/N Y
Abv Grd Liv Area 1,872
Originating Board BRIGHT
Year Built 2002
Annual Tax Amount $5,275
Tax Year 2024
Lot Size 6,312 Sqft
Acres 0.14
Property Description
Welcome to 11833 Heatherfield Trail in the desirable Meadow at New Market! This stunning ranch-style residence, built in 2002, offers a perfect blend of comfort, style, and accessibility, making it an ideal choice for families and individuals alike. Priced at $550,000, this property boasts 1,872 square feet of beautifully finished living space, featuring three spacious bedrooms and two and a half bathrooms. As you step inside, you'll be greeted by high ceilings and an inviting atmosphere, enhanced by the warmth of a gas fireplace in the living area. The open layout is perfect for entertaining, while the main floor laundry and level entry ensure convenience for all. With no stairs to navigate, this home is particularly appealing for those seeking easy accessibility. The well-appointed kitchen flows seamlessly into the dining and living areas, making it a delightful space for family gatherings. Step outside to enjoy your private patio and porch, perfect for morning coffee or evening relaxation. The attached two-car garage and ample driveway space provide plenty of parking for you and your guests. Located within a vibrant community, you'll have access to fantastic amenities, including common grounds, jogging paths, playgrounds, and tennis courts.
Location
State MD
County Frederick
Zoning R3
Rooms
Other Rooms Dining Room, Primary Bedroom, Bedroom 2, Bedroom 3, Kitchen, Family Room, Foyer, Laundry, Office, Bathroom 2, Primary Bathroom, Half Bath
Main Level Bedrooms 3
Interior
Interior Features Bathroom - Tub Shower, Bathroom - Stall Shower, Bathroom - Walk-In Shower, Carpet, Ceiling Fan(s), Entry Level Bedroom, Family Room Off Kitchen, Floor Plan - Open, Primary Bath(s), Recessed Lighting
Hot Water Natural Gas
Heating Forced Air
Cooling Central A/C
Flooring Carpet, Ceramic Tile
Fireplaces Number 1
Fireplaces Type Gas/Propane, Mantel(s)
Equipment Built-In Microwave, Dishwasher, Disposal, Exhaust Fan, Icemaker, Refrigerator, Oven/Range - Gas, Dryer - Front Loading, Stainless Steel Appliances, Washer - Front Loading
Furnishings No
Fireplace Y
Window Features Screens
Appliance Built-In Microwave, Dishwasher, Disposal, Exhaust Fan, Icemaker, Refrigerator, Oven/Range - Gas, Dryer - Front Loading, Stainless Steel Appliances, Washer - Front Loading
Heat Source Natural Gas
Laundry Main Floor, Hookup, Dryer In Unit, Has Laundry, Washer In Unit
Exterior
Exterior Feature Porch(es), Patio(s), Roof
Parking Features Garage Door Opener, Garage - Front Entry, Built In, Inside Access
Garage Spaces 5.0
Fence Rear, Wood
Utilities Available Under Ground
Amenities Available Common Grounds, Jog/Walk Path, Tot Lots/Playground, Tennis Courts
Water Access N
Roof Type Architectural Shingle
Accessibility Level Entry - Main, No Stairs
Porch Porch(es), Patio(s), Roof
Attached Garage 2
Total Parking Spaces 5
Garage Y
Building
Story 1
Foundation Slab
Sewer Public Sewer
Water Public
Architectural Style Ranch/Rambler
Level or Stories 1
Additional Building Above Grade, Below Grade
Structure Type 9'+ Ceilings,Dry Wall,High,Vaulted Ceilings
New Construction N
Schools
Elementary Schools New Market
Middle Schools New Market
High Schools Linganore
School District Frederick County Public Schools
Others
Senior Community No
Tax ID 1109316876
Ownership Fee Simple
SqFt Source Assessor
Horse Property N
Special Listing Condition Standard
Read Less

Bought with Sue P Collins • RE/MAX Results



