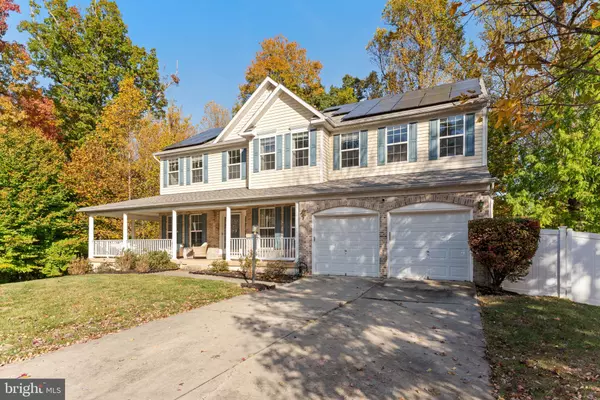For more information regarding the value of a property, please contact us for a free consultation.
10102 ROLLING GREEN WAY Fort Washington, MD 20744
Want to know what your home might be worth? Contact us for a FREE valuation!

Our team is ready to help you sell your home for the highest possible price ASAP
Key Details
Sold Price $620,000
Property Type Single Family Home
Sub Type Detached
Listing Status Sold
Purchase Type For Sale
Square Footage 4,552 sqft
Price per Sqft $136
Subdivision Rose Valley-Plat Eight>
MLS Listing ID MDPG2130976
Sold Date 12/10/24
Style Traditional
Bedrooms 5
Full Baths 4
Half Baths 1
HOA Fees $18/qua
HOA Y/N Y
Abv Grd Liv Area 3,152
Originating Board BRIGHT
Year Built 2006
Annual Tax Amount $8,104
Tax Year 2024
Lot Size 0.256 Acres
Acres 0.26
Property Description
Welcome to 10102 Rolling Green Way, an expansive and beautifully updated home that surprises with its size and modern amenities. Step inside to discover an open-concept layout that seamlessly connects the kitchen to the living and dining areas, making it perfect for both cooking and entertaining. The home's massive owner's suite is a true retreat, featuring a cozy sitting area and a luxurious en-suite bathroom with a soaking tub, stand-up shower, dual vanities, and spacious his-and-her closets.
Natural light floods the large sunroom, creating a warm and inviting space that enhances the home's living area. The basement offers additional versatility, complete with a wet bar, bedroom, and full bathroom, providing the perfect setup for a separate rental suite or AirBnB. With updated bathrooms and thoughtful design throughout, this Fort Washington gem is larger than it appears and ready to meet all your needs for space, comfort, and style.
Location
State MD
County Prince Georges
Zoning RR
Rooms
Other Rooms Living Room, Dining Room, Primary Bedroom, Bedroom 2, Bedroom 3, Bedroom 4, Family Room, Foyer, Study, Sun/Florida Room, Laundry, Mud Room
Basement Other
Interior
Interior Features Family Room Off Kitchen, Kitchen - Gourmet, Kitchen - Island, Kitchen - Eat-In, Primary Bath(s), Chair Railings, Upgraded Countertops, Crown Moldings, Window Treatments, Floor Plan - Traditional, Floor Plan - Open
Hot Water 60+ Gallon Tank, Electric
Heating Forced Air
Cooling Central A/C
Fireplaces Number 2
Equipment Washer/Dryer Hookups Only, Dishwasher, Disposal, Oven - Double, Oven - Self Cleaning, Oven - Wall
Fireplace Y
Window Features Double Pane,Skylights
Appliance Washer/Dryer Hookups Only, Dishwasher, Disposal, Oven - Double, Oven - Self Cleaning, Oven - Wall
Heat Source Natural Gas
Exterior
Parking Features Garage - Front Entry, Garage Door Opener
Garage Spaces 2.0
Water Access N
Roof Type Asphalt
Accessibility None
Attached Garage 2
Total Parking Spaces 2
Garage Y
Building
Story 3
Foundation Other
Sewer Public Septic, Public Sewer
Water Public
Architectural Style Traditional
Level or Stories 3
Additional Building Above Grade, Below Grade
New Construction N
Schools
School District Prince George'S County Public Schools
Others
Senior Community No
Tax ID 17053504891
Ownership Fee Simple
SqFt Source Assessor
Special Listing Condition Standard
Read Less

Bought with Craig Sword • Compass



