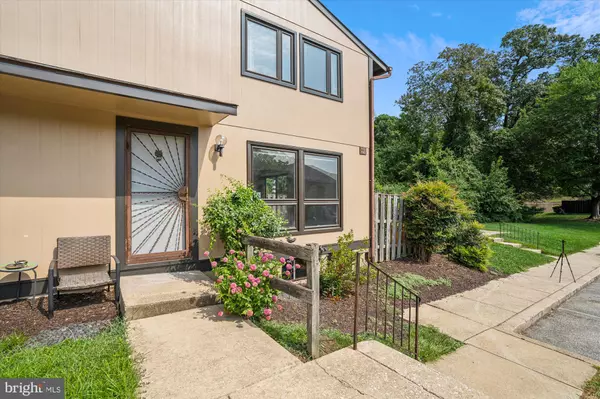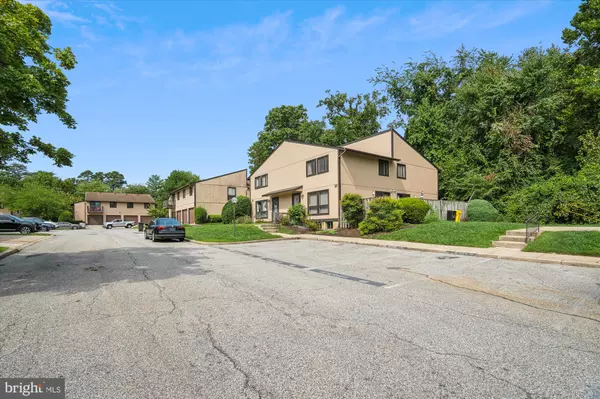For more information regarding the value of a property, please contact us for a free consultation.
418 WEST CT Glen Burnie, MD 21061
Want to know what your home might be worth? Contact us for a FREE valuation!

Our team is ready to help you sell your home for the highest possible price ASAP
Key Details
Sold Price $222,500
Property Type Condo
Sub Type Condo/Co-op
Listing Status Sold
Purchase Type For Sale
Square Footage 1,180 sqft
Price per Sqft $188
Subdivision Woodside Square
MLS Listing ID MDAA2092922
Sold Date 12/09/24
Style Contemporary
Bedrooms 2
Full Baths 1
Condo Fees $338/mo
HOA Y/N N
Abv Grd Liv Area 880
Originating Board BRIGHT
Year Built 1975
Annual Tax Amount $1,889
Tax Year 2024
Property Description
Welcome to Woodside Square, where this charming three-level end-unit townhome offers a comfortable and open living space. This home is being sold As-Is. The main level features a spacious family room and dining area, along with a galley kitchen. Upstairs, you'll find two generously sized bedrooms and a full bath with access to the attic for additional storage. In the basement is a spacious laundry room with a 40-gallon hot water heater. NEW HVAC - June 2023. The home also boasts all-new carpet throughout, and fresh paint. Exterior Siding, Wood, Flashing and Soffits replaced in July 2024. Outside, enjoy a partially fenced patio adjacent to a green space, perfect for relaxing or entertaining. The condo fee includes water and sewer, providing added convenience. Don't miss the opportunity to make this well-maintained townhome your own!
Location
State MD
County Anne Arundel
Zoning R15
Rooms
Other Rooms Dining Room, Bedroom 2, Kitchen, Family Room, Bedroom 1, Laundry, Recreation Room, Bathroom 1
Basement Partially Finished, Daylight, Partial, Windows, Sump Pump
Interior
Hot Water Electric
Heating Heat Pump(s)
Cooling Central A/C
Fireplace N
Heat Source Electric
Exterior
Parking On Site 1
Amenities Available Common Grounds
Water Access N
Accessibility None
Garage N
Building
Story 3
Foundation Slab
Sewer Public Sewer
Water Public
Architectural Style Contemporary
Level or Stories 3
Additional Building Above Grade, Below Grade
New Construction N
Schools
Elementary Schools Quarterfield
Middle Schools Old Mill M North
High Schools Severn Run
School District Anne Arundel County Public Schools
Others
Pets Allowed Y
Senior Community No
Tax ID 020495604913216
Ownership Fee Simple
SqFt Source Estimated
Special Listing Condition Standard
Pets Allowed No Pet Restrictions
Read Less

Bought with Tammy Lynn Albright • Samson Properties



