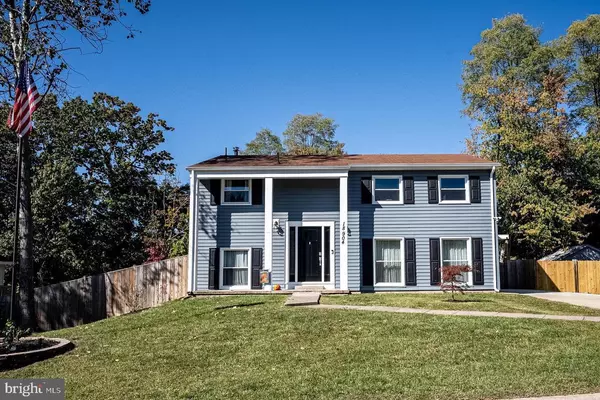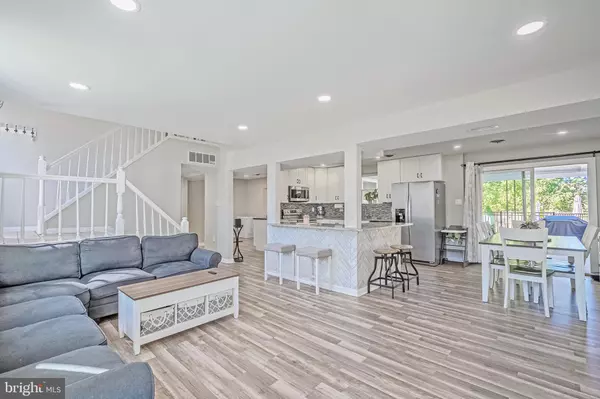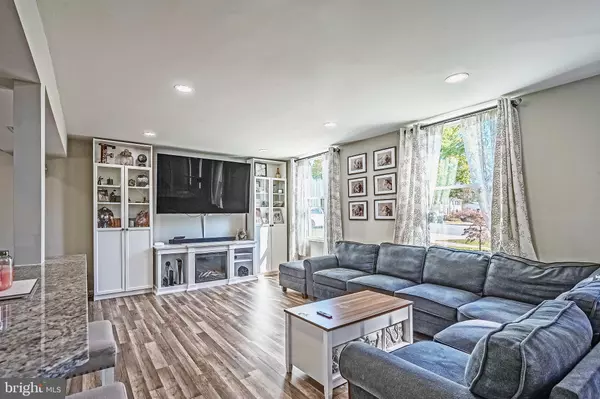For more information regarding the value of a property, please contact us for a free consultation.
18904 WHITE OAK DR Triangle, VA 22172
Want to know what your home might be worth? Contact us for a FREE valuation!

Our team is ready to help you sell your home for the highest possible price ASAP
Key Details
Sold Price $565,000
Property Type Single Family Home
Sub Type Detached
Listing Status Sold
Purchase Type For Sale
Square Footage 2,412 sqft
Price per Sqft $234
Subdivision Barnette Forest
MLS Listing ID VAPW2081966
Sold Date 12/05/24
Style Colonial,Split Foyer
Bedrooms 4
Full Baths 3
HOA Y/N N
Abv Grd Liv Area 1,206
Originating Board BRIGHT
Year Built 1971
Annual Tax Amount $4,253
Tax Year 2024
Lot Size 10,415 Sqft
Acres 0.24
Property Description
Don't miss an opportunity to tour this impeccably maintained home with over 2,400 sq feet of casual living space in the serene and peaceful Barnette Forest community. The current owners took time and care with doing extensive remodeling and upgrades to the home.
The gourmet kitchen offers beautiful quartz counters, stainless steel appliances, tiled backsplash, island and breakfast bar with an open floor plan that's ideal for hosting family gatherings. The open kitchen area extends into the family room and eat-in kitchen area with sliding doors that lead out to a beautifully landscaped yard and large expansive patio that's great for enjoying your outdoor living space. Continue down to the pool deck area for relaxing on summer days and cooling off in the in-ground pool with pool shed. The main level also includes a separate dining room with built-in bar for entertaining.
Gleaming wood floors throughout the main and upper level. The spacious master bedroom features a large walk-in closet and on-suite with soaking tub, separate step in shower and plenty of cabinet space. The upper level also offers a second full bath and 3 generously sized guest rooms.
2024 updates include; New Addition- Family Room, Master Bath and Walk-in Closet, Siding, Gutters, Windows, Stone Retaining Wall, Privacy Fencing & Rod Iron Fence, Front Door, Smart Lights Throughout, Nest Thermostat, Ring Flood Lights - Cameras and Doorbell, and Typhoon Water Slide, Pool Shed.
2022 updates include: Tankless Water Heater, Trane AC and Furnace, Fully Remodeled Kitchen and Baths (2), Cabinets, Quartz Counters and Island, New Flooring Throughout. Home inspection for informational purposes only with option to void please. The homeowner has spent almost $100,000 in renovations. All new systems.
Location
State VA
County Prince William
Zoning R4
Interior
Interior Features Bar, Bathroom - Soaking Tub, Bathroom - Walk-In Shower, Breakfast Area, Combination Kitchen/Living, Dining Area, Floor Plan - Open, Kitchen - Gourmet, Kitchen - Table Space, Recessed Lighting, Upgraded Countertops, Walk-in Closet(s)
Hot Water Electric, Natural Gas
Heating Central
Cooling Central A/C
Flooring Ceramic Tile, Vinyl, Wood
Equipment Built-In Microwave, Dishwasher, Disposal, Oven/Range - Electric, Refrigerator, Icemaker, Water Heater - Tankless
Fireplace N
Window Features Sliding,Energy Efficient
Appliance Built-In Microwave, Dishwasher, Disposal, Oven/Range - Electric, Refrigerator, Icemaker, Water Heater - Tankless
Heat Source Natural Gas, Electric
Laundry Main Floor
Exterior
Exterior Feature Patio(s)
Garage Spaces 2.0
Fence Wrought Iron, Privacy, Rear, Wood
Pool In Ground, Fenced
Water Access N
Roof Type Asphalt
Street Surface Black Top
Accessibility Other
Porch Patio(s)
Total Parking Spaces 2
Garage N
Building
Lot Description Flag, Front Yard, Landscaping, Rear Yard
Story 2
Foundation Slab
Sewer Public Sewer
Water Public
Architectural Style Colonial, Split Foyer
Level or Stories 2
Additional Building Above Grade, Below Grade
New Construction N
Schools
Elementary Schools Triangle
Middle Schools Graham Park
High Schools Potomac
School District Prince William County Public Schools
Others
Pets Allowed Y
Senior Community No
Tax ID 8288-02-8336
Ownership Fee Simple
SqFt Source Assessor
Acceptable Financing Cash, FHA, Conventional, VA
Horse Property N
Listing Terms Cash, FHA, Conventional, VA
Financing Cash,FHA,Conventional,VA
Special Listing Condition Standard
Pets Allowed Cats OK, Dogs OK
Read Less

Bought with denis Joel flores • RLAH @properties



