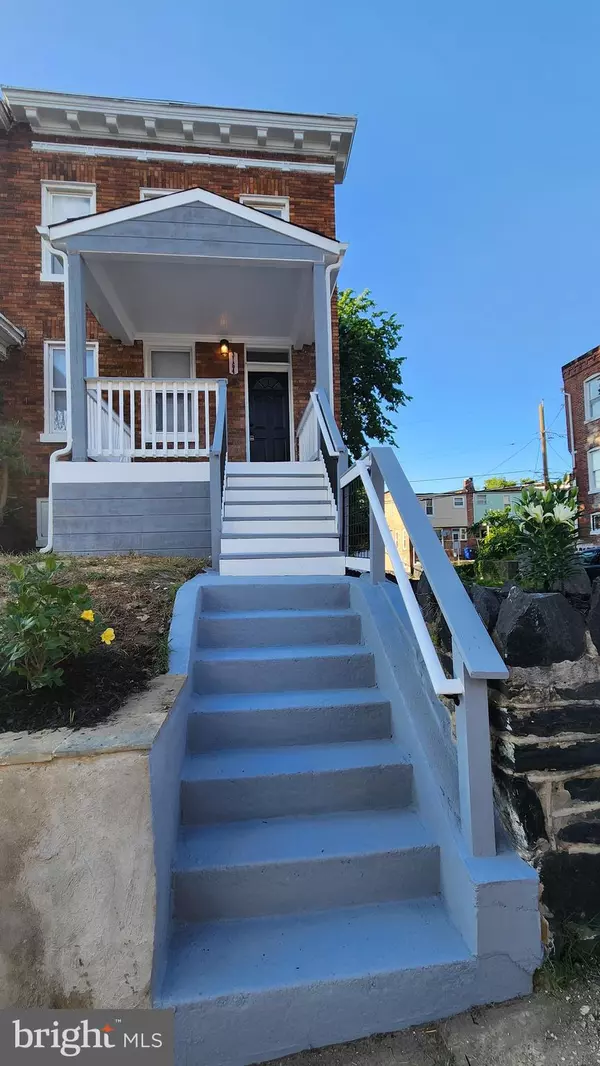For more information regarding the value of a property, please contact us for a free consultation.
3164 LYNDALE AVE Baltimore, MD 21213
Want to know what your home might be worth? Contact us for a FREE valuation!

Our team is ready to help you sell your home for the highest possible price ASAP
Key Details
Sold Price $205,000
Property Type Townhouse
Sub Type End of Row/Townhouse
Listing Status Sold
Purchase Type For Sale
Square Footage 1,116 sqft
Price per Sqft $183
Subdivision None Available
MLS Listing ID MDBA2128380
Sold Date 12/05/24
Style Colonial
Bedrooms 4
Full Baths 2
Half Baths 1
HOA Y/N N
Abv Grd Liv Area 1,116
Originating Board BRIGHT
Year Built 1923
Annual Tax Amount $2,399
Tax Year 2024
Lot Size 1,422 Sqft
Acres 0.03
Property Description
Welcome home to this stunning end unit townhouse, where modern luxury meets everyday convenience. Boasting a beautifully renovated interior, this residence features an open and airy design that invites natural light to dance through its spacious rooms.
The main level offers a seamless flow from the living area to the open kitchen, creating an ideal space for both relaxation and entertainment. The kitchen is sure to inspire your culinary adventures.
Venture upstairs to discover three bedrooms, each offering its own unique charm and ample space for rest and relaxation. Additionally, a fourth bedroom and a cozy family room await you in the basement, providing even more flexibility and room for your growing needs.
Location
State MD
County Baltimore City
Zoning R-7
Rooms
Other Rooms Living Room, Dining Room, Primary Bedroom, Bedroom 2, Bedroom 3, Bedroom 4, Kitchen, Family Room, Basement, Library, Bedroom 1, Other
Basement Fully Finished, Outside Entrance, Rear Entrance
Interior
Interior Features Floor Plan - Open, Kitchen - Country, Kitchen - Island
Hot Water Natural Gas
Heating Forced Air, Central
Cooling Central A/C
Flooring Carpet, Laminate Plank
Equipment Built-In Microwave, Dishwasher, Disposal, Dryer, Oven/Range - Gas, Refrigerator, Stainless Steel Appliances, Washer, Water Heater
Fireplace N
Appliance Built-In Microwave, Dishwasher, Disposal, Dryer, Oven/Range - Gas, Refrigerator, Stainless Steel Appliances, Washer, Water Heater
Heat Source Natural Gas
Laundry Basement
Exterior
Exterior Feature Porch(es)
Garage Spaces 1.0
Fence Rear
Water Access N
Accessibility None
Porch Porch(es)
Total Parking Spaces 1
Garage N
Building
Story 2
Foundation Permanent
Sewer Public Sewer
Water Public
Architectural Style Colonial
Level or Stories 2
Additional Building Above Grade, Below Grade
New Construction N
Schools
School District Baltimore City Public Schools
Others
Senior Community No
Tax ID 0308254178E017
Ownership Fee Simple
SqFt Source Estimated
Acceptable Financing Cash, Conventional, FHA
Listing Terms Cash, Conventional, FHA
Financing Cash,Conventional,FHA
Special Listing Condition Standard
Read Less

Bought with Hillary Lestat Balogh • EXP Realty, LLC



