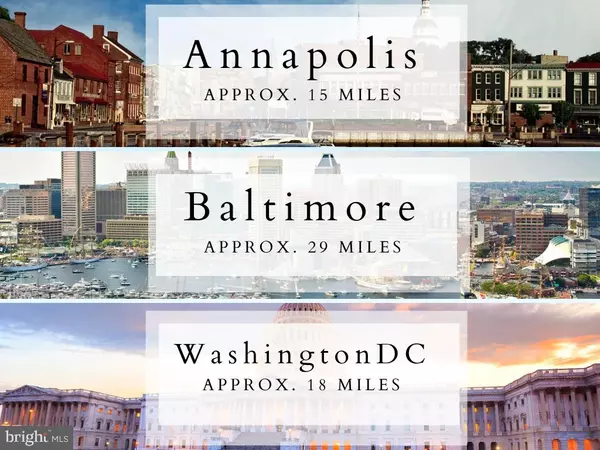For more information regarding the value of a property, please contact us for a free consultation.
12603 KINGSFIELD LN Bowie, MD 20715
Want to know what your home might be worth? Contact us for a FREE valuation!

Our team is ready to help you sell your home for the highest possible price ASAP
Key Details
Sold Price $521,500
Property Type Single Family Home
Sub Type Detached
Listing Status Sold
Purchase Type For Sale
Square Footage 1,872 sqft
Price per Sqft $278
Subdivision Kenilworth At Belair
MLS Listing ID MDPG2126124
Sold Date 12/06/24
Style Colonial
Bedrooms 4
Full Baths 2
Half Baths 1
HOA Y/N N
Abv Grd Liv Area 1,872
Originating Board BRIGHT
Year Built 1962
Annual Tax Amount $6,540
Tax Year 2024
Lot Size 8,723 Sqft
Acres 0.2
Property Description
An exceptional colonial residence, this is not your typical Bowie home. Located in the coveted "K" section of Bowie, this stunning property features a primary bedroom that's twice the size of the standard layout, complete with a lavish ensuite bathroom and two spacious walk-in closets. Just outside Washington, D.C., Bowie offers a perfect blend of suburban tranquility and urban accessibility, with over 2,000 acres of parks, 72 ball fields, community centers, an ice arena, and Bowie Town Center. Residents enjoy cultural amenities like the Bowie Center for the Performing Arts, a golf course, Bowie State University, and more. This is truly an extraordinary place to call home!
This stunning 4-bedroom colonial home is nestled on a beautifully landscaped lot, evoking the charm of a Better Homes & Gardens feature. From the moment you enter, you'll be captivated by designer-quality upgrades throughout, including fresh paint and luxurious vinyl flooring that extends through the main living areas.
The expansive family room is perfect for movie nights, game days, or simply relaxing with loved ones. The open-concept kitchen and dining area offer a seamless flow, featuring upgraded stainless steel appliances, granite countertops, and exquisite cabinetry.
Step outside to the expansive covered patio, ideal for entertaining, which overlooks a private, fully fenced backyard complete with a garden shed.
All the bedrooms offer impressive space, with the primary suite standing out with its two walk-in closets and a fully upgraded en-suite bathroom. The large driveway provides ample guest parking, while the attached garage ensures convenience for your personal parking needs.
Additional features include a new roof, new HVAC system, and updated siding. Don't miss out on this exceptional home!
Location
State MD
County Prince Georges
Zoning RSF65
Rooms
Main Level Bedrooms 1
Interior
Hot Water Natural Gas
Heating Forced Air
Cooling Central A/C
Fireplace N
Heat Source Natural Gas
Exterior
Exterior Feature Patio(s)
Parking Features Garage - Front Entry
Garage Spaces 1.0
Fence Rear
Water Access N
View Scenic Vista
Accessibility None
Porch Patio(s)
Attached Garage 1
Total Parking Spaces 1
Garage Y
Building
Lot Description Landscaping, Level, Premium, Private, Rear Yard
Story 2
Foundation Other
Sewer Public Sewer
Water Public
Architectural Style Colonial
Level or Stories 2
Additional Building Above Grade, Below Grade
New Construction N
Schools
School District Prince George'S County Public Schools
Others
Senior Community No
Tax ID 17070718502
Ownership Fee Simple
SqFt Source Assessor
Special Listing Condition Standard
Read Less

Bought with Amy B Faust • Long & Foster Real Estate, Inc.



