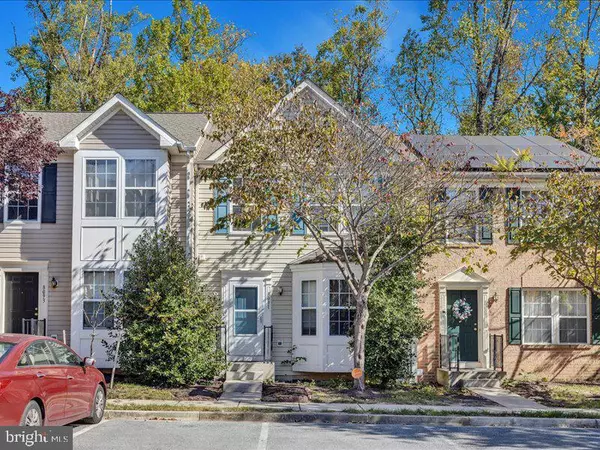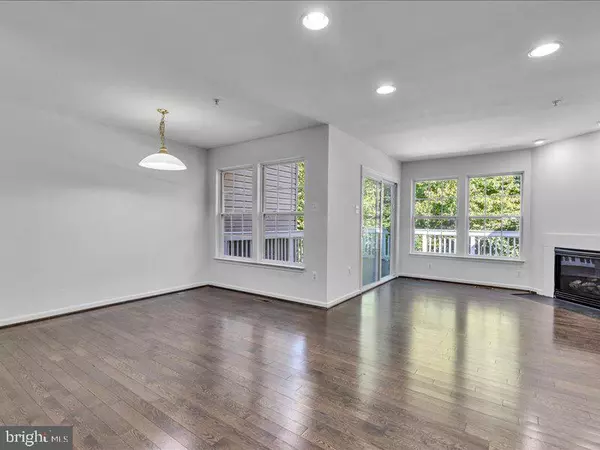For more information regarding the value of a property, please contact us for a free consultation.
8091 PENNINGTON DR Laurel, MD 20724
Want to know what your home might be worth? Contact us for a FREE valuation!

Our team is ready to help you sell your home for the highest possible price ASAP
Key Details
Sold Price $450,000
Property Type Townhouse
Sub Type Interior Row/Townhouse
Listing Status Sold
Purchase Type For Sale
Square Footage 2,248 sqft
Price per Sqft $200
Subdivision Russett Green
MLS Listing ID MDAA2096776
Sold Date 11/29/24
Style Traditional,Dwelling w/Separate Living Area
Bedrooms 3
Full Baths 3
Half Baths 1
HOA Fees $104/mo
HOA Y/N Y
Abv Grd Liv Area 1,548
Originating Board BRIGHT
Year Built 2003
Annual Tax Amount $4,347
Tax Year 2024
Lot Size 1,639 Sqft
Acres 0.04
Property Description
This townhouse is located in the most sought-after community of Russett in Laurel. It is very central for all transportation and next door to Laurel Wall Mart and Sam's Club. Across Route 198 is a shopping Complex with the Target Store. It is effortless to connect to Route 125 and Route 195. You can not have it better than this. It is move-in ready.
Location
State MD
County Anne Arundel
Zoning R5
Direction Southeast
Rooms
Basement Daylight, Full, Connecting Stairway, Fully Finished, Improved, Interior Access, Outside Entrance, Rear Entrance, Walkout Level
Main Level Bedrooms 3
Interior
Interior Features Bathroom - Soaking Tub, Bathroom - Tub Shower, Bathroom - Walk-In Shower, Breakfast Area, Butlers Pantry, Carpet, Ceiling Fan(s), Combination Kitchen/Dining, Crown Moldings, Dining Area, Family Room Off Kitchen, Floor Plan - Open, Kitchen - Eat-In, Kitchen - Efficiency, Kitchen - Table Space, Laundry Chute, Primary Bath(s), Primary Bedroom - Bay Front
Hot Water Electric, Natural Gas
Heating Heat Pump(s), Heat Pump - Electric BackUp, Heat Pump - Gas BackUp
Cooling Central A/C, Ceiling Fan(s), Programmable Thermostat, Heat Pump(s), Whole House Exhaust Ventilation
Flooring Carpet, Hardwood, Marble, Partially Carpeted, Slate, Stone, Tile/Brick, Wood
Fireplaces Number 1
Fireplaces Type Brick, Equipment, Gas/Propane, Metal, Screen
Equipment Built-In Microwave, Cooktop, Dishwasher, Disposal, Dryer, Dryer - Front Loading, Dryer - Gas, Dual Flush Toilets, Energy Efficient Appliances, ENERGY STAR Refrigerator, Exhaust Fan, Humidifier, Icemaker, Oven - Self Cleaning, Oven/Range - Gas, Stainless Steel Appliances, Refrigerator, Stove, Washer, Washer - Front Loading
Furnishings No
Fireplace Y
Window Features Double Pane,Energy Efficient,ENERGY STAR Qualified
Appliance Built-In Microwave, Cooktop, Dishwasher, Disposal, Dryer, Dryer - Front Loading, Dryer - Gas, Dual Flush Toilets, Energy Efficient Appliances, ENERGY STAR Refrigerator, Exhaust Fan, Humidifier, Icemaker, Oven - Self Cleaning, Oven/Range - Gas, Stainless Steel Appliances, Refrigerator, Stove, Washer, Washer - Front Loading
Heat Source Electric, Natural Gas
Laundry Basement, Has Laundry, Dryer In Unit
Exterior
Exterior Feature Brick
Garage Spaces 2.0
Parking On Site 2
Utilities Available Cable TV, Cable TV Available, Electric Available, Multiple Phone Lines, Phone, Sewer Available, Water Available, Natural Gas Available
Amenities Available Cable, Club House, Common Grounds, Community Center, Library, Party Room, Racquet Ball, Recreational Center, Swimming Pool, Tennis Courts
Water Access N
View Trees/Woods
Roof Type Shingle,Architectural Shingle,Tile
Street Surface Tar and Chip
Accessibility 2+ Access Exits, 32\"+ wide Doors, Doors - Lever Handle(s), Doors - Swing In, Level Entry - Main
Porch Brick
Road Frontage Public, HOA
Total Parking Spaces 2
Garage N
Building
Lot Description Backs - Parkland, Backs to Trees, Partly Wooded, Trees/Wooded
Story 3
Foundation Concrete Perimeter
Sewer Public Septic, Public Sewer
Water Public
Architectural Style Traditional, Dwelling w/Separate Living Area
Level or Stories 3
Additional Building Above Grade, Below Grade
Structure Type Dry Wall,Brick,2 Story Ceilings
New Construction N
Schools
High Schools Meade
School District Anne Arundel County Public Schools
Others
Pets Allowed Y
HOA Fee Include Common Area Maintenance,Lawn Care Rear,Lawn Maintenance,Parking Fee,Recreation Facility,Road Maintenance,Snow Removal,Sewer
Senior Community No
Tax ID 020467590215669
Ownership Fee Simple
SqFt Source Assessor
Security Features Carbon Monoxide Detector(s),Electric Alarm,Exterior Cameras,Smoke Detector,Sprinkler System - Indoor
Acceptable Financing Assumption, Cash, Conventional, FHA
Horse Property N
Listing Terms Assumption, Cash, Conventional, FHA
Financing Assumption,Cash,Conventional,FHA
Special Listing Condition Standard
Pets Allowed No Pet Restrictions
Read Less

Bought with Mark A Quinichett • Samson Properties



