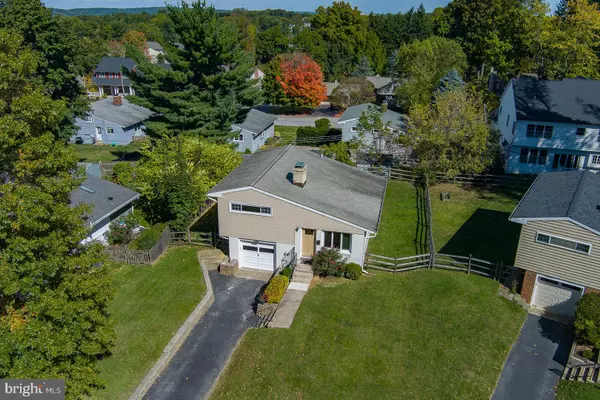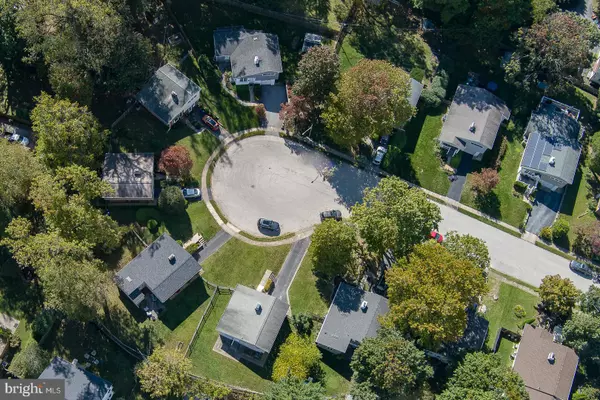For more information regarding the value of a property, please contact us for a free consultation.
9 NOLAN DR Malvern, PA 19355
Want to know what your home might be worth? Contact us for a FREE valuation!

Our team is ready to help you sell your home for the highest possible price ASAP
Key Details
Sold Price $525,000
Property Type Single Family Home
Sub Type Detached
Listing Status Sold
Purchase Type For Sale
Square Footage 1,223 sqft
Price per Sqft $429
Subdivision None Available
MLS Listing ID PACT2074332
Sold Date 12/03/24
Style Traditional
Bedrooms 3
Full Baths 1
Half Baths 1
HOA Y/N N
Abv Grd Liv Area 1,023
Originating Board BRIGHT
Year Built 1958
Annual Tax Amount $4,068
Tax Year 2022
Lot Size 7,999 Sqft
Acres 0.18
Property Description
Malvern Boro on a quite culdesac.! Full gut renovation, New plumbing and electric. Completely renovated in 2014, new kitchen with stanless steal appliances and granite counter tops. Bathrooms were renovated and new hardwood floors were intalled during the renovations. New roof 2014. Entire house has newer windows from the renovation in 2014. Owner recently replaced all carpet, added new doors, painted the interior, replaced molding and finished the hardwoods on the first floor. Half bath can become full bath. Property is situated on a quiet culdesac in Malvern within walking distance to King Street where you will find excellent shops and restaurants as well as The Kimberton Farmers Market. Septa train to Center City is also within walking distance. If you need to get to NYC, simply take the express train from Paoli. Come for a look and make this your new home. Fenced in back yard waiting you personal touch! GREAT VALLEY SCHOOLS Virtual staging pictures, living room, dinning room and primary. Low taxes!
Location
State PA
County Chester
Area Malvern Boro (10302)
Zoning RESIDENTIAL
Rooms
Other Rooms Dining Room, Primary Bedroom, Bedroom 2, Bedroom 3, Kitchen, Family Room, Bonus Room
Basement Full
Interior
Interior Features Bathroom - Tub Shower, Kitchen - Gourmet, Dining Area, Recessed Lighting, Floor Plan - Open, Crown Moldings
Hot Water Oil
Heating Forced Air
Cooling Central A/C
Flooring Wood
Fireplaces Number 1
Fireplaces Type Wood
Equipment Built-In Range, Cooktop, Dishwasher, Disposal, Dryer, Dryer - Electric, Microwave, Stainless Steel Appliances
Fireplace Y
Window Features Replacement,Bay/Bow
Appliance Built-In Range, Cooktop, Dishwasher, Disposal, Dryer, Dryer - Electric, Microwave, Stainless Steel Appliances
Heat Source Oil
Laundry Has Laundry
Exterior
Parking Features Garage - Side Entry
Garage Spaces 1.0
Fence Split Rail
Utilities Available Water Available, Above Ground, Electric Available
Water Access N
Accessibility None
Attached Garage 1
Total Parking Spaces 1
Garage Y
Building
Lot Description Cul-de-sac, Rear Yard, Front Yard
Story 3
Foundation Block
Sewer Public Sewer
Water Public
Architectural Style Traditional
Level or Stories 3
Additional Building Above Grade, Below Grade
New Construction N
Schools
Elementary Schools General Wayne
Middle Schools Great Valley
High Schools Great Valley
School District Great Valley
Others
Pets Allowed N
Senior Community No
Tax ID 02-06 -0069.0500
Ownership Fee Simple
SqFt Source Estimated
Acceptable Financing Cash, Conventional, FHA, VA, Other
Listing Terms Cash, Conventional, FHA, VA, Other
Financing Cash,Conventional,FHA,VA,Other
Special Listing Condition Standard
Read Less

Bought with Joann Neumann • Compass Pennsylvania, LLC



