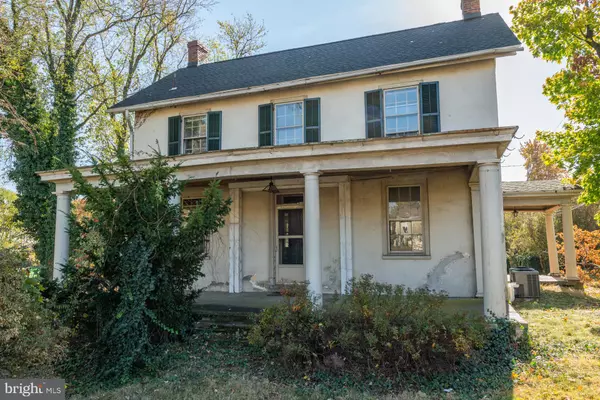For more information regarding the value of a property, please contact us for a free consultation.
1086 DURHAM RD Newtown, PA 18940
Want to know what your home might be worth? Contact us for a FREE valuation!

Our team is ready to help you sell your home for the highest possible price ASAP
Key Details
Sold Price $470,000
Property Type Single Family Home
Sub Type Detached
Listing Status Sold
Purchase Type For Sale
Square Footage 2,777 sqft
Price per Sqft $169
Subdivision Pineville
MLS Listing ID PABU2082540
Sold Date 12/03/24
Style Colonial,Farmhouse/National Folk
Bedrooms 4
Full Baths 2
Half Baths 1
HOA Y/N N
Abv Grd Liv Area 2,777
Originating Board BRIGHT
Year Built 1850
Annual Tax Amount $7,057
Tax Year 2024
Lot Size 1.500 Acres
Acres 1.5
Lot Dimensions 260.00 x
Property Description
Welcome home to this timeless 4 bedroom farm house built in the 1850s located in the top rated Council Rock School District! Set on 1.5 acres of land, this home displays the perfect combination of rustic charm with historic style. Boasting a walk-up attic space and 2 outbuildings (an enormous detached garage AND barn), this home provides both opportunity and functional living space. While this farmhouse retains its historical integrity, it presents exciting potential for those eager to breathe new life into a classic home. As you step inside you will immediately notice the original pumpkin pine wide plank flooring and stone accents that exude character and warmth throughout. Enter to your eat-in kitchen boasting subway style tile backsplash, granite countertops, gas cooking, built in pantry closets and recessed lighting. Off the kitchen is a convenient laundry room with washer/dryer hookups and powder room! A few steps from the kitchen is your formal dining room, perfect for entertaining, boasting abundant natural light from multiple windows. Continue to your bright and airy living room featuring built-in shelving, multiple windows to allow for radiant sunshine and a gorgeous stone fireplace. Rounding out the main floor is your cozy family room showcasing a stone accent wall, wainscotting, ceiling fan and another beautiful fireplace. Most rooms on the main floor provide direct outdoor access to your front/back patios (perfect for indoor/outdoor entertainment) AND wood ceilings with exposed beams for that truly unique 19th century feel! Upstairs you will find 4 spacious bedrooms filled with natural light. The generous primary bedroom includes a separate sitting area that can serve as a home office and an ensuite full bathroom with tub/shower combo. A full hallway bathroom with tub/shower combo is conveniently situated among the bedrooms. Venture up a second flight of stairs to a large attic space that would be ideal for play space, reading nook or craft room! This home offers a large unfinished basement for ample storage options for all your needs. Step outside and enjoy your morning coffee on either of your oversized front or back patios! The spacious backyard includes a large detached garage, complete with an office that has its own separate exterior entrance AND a two-story barn that can be transformed into a workshop or game/recreation space! Both the garage and barn are equipped with electricity! Recent upgrades include a NEW roof (2021 - flat section is an EDPM roof and the others are a timberline GAF roof), NEW well tank (2023), NEW water heater (2023) AND a gas high efficiency furnace with central air – 2 units, 1 for upstairs and 1 for downstairs. Ideally located in the quaint town of historic Pineville (walking distance to both Eastburn Farm and Pineville Tavern) and close to downtown Newtown offering a variety of shops and restaurants yet near Route 202 and I295 for easy commuting. Council Rock School district (CR NORTH!) too! Don't miss your opportunity to see this amazing home that is just waiting for you to restore it to it's former grandeur!
Location
State PA
County Bucks
Area Wrightstown Twp (10153)
Zoning VR1
Rooms
Other Rooms Living Room, Dining Room, Primary Bedroom, Bedroom 2, Bedroom 3, Bedroom 4, Kitchen, Family Room, Basement, Mud Room, Attic, Primary Bathroom, Full Bath, Half Bath
Basement Unfinished, Sump Pump, Full
Interior
Interior Features Ceiling Fan(s), Exposed Beams, Kitchen - Eat-In, Bathroom - Tub Shower, Formal/Separate Dining Room, Primary Bath(s), Recessed Lighting, Upgraded Countertops, Wood Floors
Hot Water Electric
Heating Forced Air
Cooling Central A/C
Flooring Wood
Fireplaces Number 3
Fireplaces Type Mantel(s)
Equipment Built-In Microwave, Dishwasher, Oven/Range - Gas, Refrigerator, Water Heater
Fireplace Y
Appliance Built-In Microwave, Dishwasher, Oven/Range - Gas, Refrigerator, Water Heater
Heat Source Natural Gas
Laundry Main Floor, Hookup
Exterior
Exterior Feature Patio(s), Porch(es)
Parking Features Oversized
Garage Spaces 10.0
Water Access N
Roof Type Rubber,Shingle
Accessibility None
Porch Patio(s), Porch(es)
Total Parking Spaces 10
Garage Y
Building
Story 2
Foundation Stone
Sewer On Site Septic
Water Well
Architectural Style Colonial, Farmhouse/National Folk
Level or Stories 2
Additional Building Above Grade, Below Grade
New Construction N
Schools
Elementary Schools Wrightstown
Middle Schools Newtown
High Schools Council Rock North
School District Council Rock
Others
Senior Community No
Tax ID 53-004-013
Ownership Fee Simple
SqFt Source Estimated
Acceptable Financing Cash, FHA 203(k), Conventional
Listing Terms Cash, FHA 203(k), Conventional
Financing Cash,FHA 203(k),Conventional
Special Listing Condition Standard
Read Less

Bought with Patricia W Strehle • Keller Williams Real Estate - Newtown



