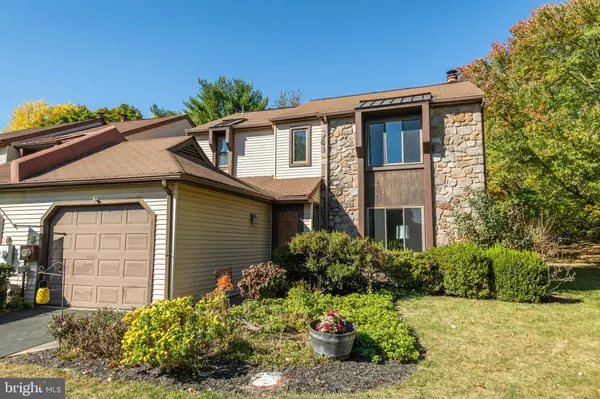For more information regarding the value of a property, please contact us for a free consultation.
125 GRANITE HILL CT Langhorne, PA 19047
Want to know what your home might be worth? Contact us for a FREE valuation!

Our team is ready to help you sell your home for the highest possible price ASAP
Key Details
Sold Price $434,500
Property Type Townhouse
Sub Type End of Row/Townhouse
Listing Status Sold
Purchase Type For Sale
Square Footage 1,632 sqft
Price per Sqft $266
Subdivision Summit Trace
MLS Listing ID PABU2081618
Sold Date 12/02/24
Style Traditional
Bedrooms 3
Full Baths 2
Half Baths 1
HOA Y/N N
Abv Grd Liv Area 1,632
Originating Board BRIGHT
Year Built 1981
Annual Tax Amount $6,133
Tax Year 2024
Lot Size 4,356 Sqft
Acres 0.1
Lot Dimensions 28.00 x
Property Description
Welcome home to this beautiful 3 bedroom END UNIT townhome in the Summit Trace community of Langhorne. Ideally located within walking distance to Summit Square shopping center, this home offers the perfect blend of comfort and convenience. Step inside to the foyer with a convenient coat closet and on your right is your bright and spacious living room featuring a wood burning fireplace and large window for radiant sunshine. Continue to your formal dining room featuring chair rail trim and a ceiling fan. A few steps further takes you to your modern kitchen boasting ample counter space with a breakfast bar with seating accommodation for two, custom wood cabinetry and pantry closet for all your storage needs. Conveniently located off the kitchen is your cozy family room with sliding door access to your backyard patio, perfect for indoor/outdoor entertainment! A powder room with a laundry area and closet completes this floor. Step upstairs to three bedrooms, all with carpeting and windows for natural light. The primary bedroom boasts a large walk-in closet and ensuite full bathroom complete with tub/shower combo. A full hallway bathroom with tub/shower combo and linen closet are conveniently situated among the bedrooms. The large unfinished basement is perfect for additional storage, additional play space or even a gym! Your expansive backyard oasis opens to a common area and features a patio surrounded by stone gravel to enjoy your morning coffee and mature landscaping for ample privacy. This home offers a private driveway for off street parking AND an attached garage with direct indoor access. Other recent upgrades include NEW HVAC (2022), replaced windows and sliding door throughout AND a recently resealed driveway (2021). Perfectly situated close to Newtown Boro and Summit Square Shopping center for a variety of shopping and restaurants, near Core Creek Park for outdoor adventures and close to I 295 and the Trenton Mercer Airport for easy commuting! Don't miss your opportunity to see this gorgeous home! Neshaminy School District too! **Seller is also including a one year home warranty to the future buyer**
Location
State PA
County Bucks
Area Middletown Twp (10122)
Zoning MR
Direction Southwest
Rooms
Other Rooms Living Room, Dining Room, Primary Bedroom, Bedroom 2, Bedroom 3, Kitchen, Family Room, Basement, Primary Bathroom, Half Bath
Basement Full, Windows, Unfinished
Interior
Interior Features Attic, Carpet, Chair Railings, Bathroom - Tub Shower, Walk-in Closet(s), Family Room Off Kitchen, Formal/Separate Dining Room, Primary Bath(s)
Hot Water Electric
Heating Heat Pump(s)
Cooling Central A/C
Flooring Carpet, Ceramic Tile, Vinyl
Fireplaces Number 1
Fireplaces Type Stone
Equipment Dishwasher, Disposal, Dryer - Electric, Refrigerator, Water Heater, Oven/Range - Electric
Fireplace Y
Window Features Casement,Double Hung,Low-E,Sliding
Appliance Dishwasher, Disposal, Dryer - Electric, Refrigerator, Water Heater, Oven/Range - Electric
Heat Source Electric
Laundry Main Floor
Exterior
Exterior Feature Patio(s)
Parking Features Garage - Front Entry, Garage Door Opener, Inside Access
Garage Spaces 2.0
Utilities Available Cable TV Available, Phone
Water Access N
Roof Type Asphalt,Metal,Shingle
Accessibility Grab Bars Mod
Porch Patio(s)
Attached Garage 1
Total Parking Spaces 2
Garage Y
Building
Lot Description Adjoins - Open Space, Backs to Trees, Front Yard, SideYard(s)
Story 2
Foundation Block
Sewer Public Sewer
Water Public
Architectural Style Traditional
Level or Stories 2
Additional Building Above Grade, Below Grade
Structure Type Dry Wall
New Construction N
Schools
Elementary Schools Heckman
Middle Schools Maple Point
High Schools Neshaminy
School District Neshaminy
Others
Senior Community No
Tax ID 22-066-037
Ownership Fee Simple
SqFt Source Estimated
Security Features Smoke Detector
Acceptable Financing Cash, Conventional, FHA, VA
Listing Terms Cash, Conventional, FHA, VA
Financing Cash,Conventional,FHA,VA
Special Listing Condition Standard
Read Less

Bought with Gene Fish • RE/MAX Elite



