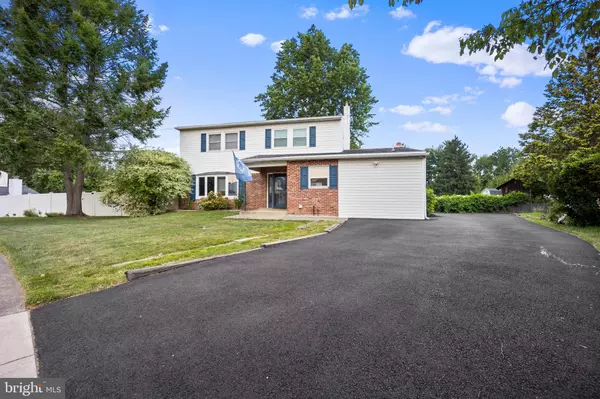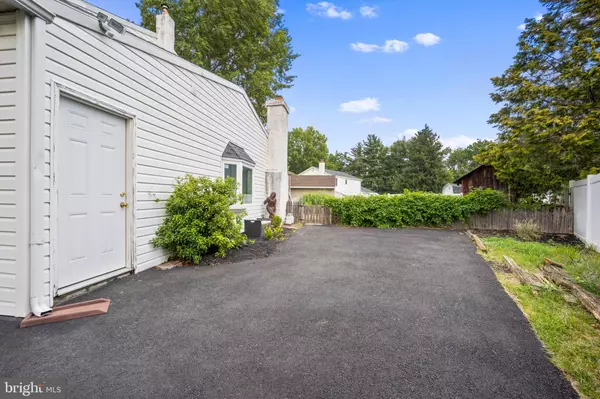For more information regarding the value of a property, please contact us for a free consultation.
857 CLAY AVE Langhorne, PA 19047
Want to know what your home might be worth? Contact us for a FREE valuation!

Our team is ready to help you sell your home for the highest possible price ASAP
Key Details
Sold Price $600,000
Property Type Single Family Home
Sub Type Detached
Listing Status Sold
Purchase Type For Sale
Square Footage 2,424 sqft
Price per Sqft $247
Subdivision Langhorne Gables
MLS Listing ID PABU2075312
Sold Date 11/27/24
Style Colonial
Bedrooms 4
Full Baths 3
Half Baths 1
HOA Y/N N
Abv Grd Liv Area 2,424
Originating Board BRIGHT
Year Built 1974
Annual Tax Amount $8,216
Tax Year 2024
Lot Size 0.265 Acres
Acres 0.26
Lot Dimensions 0.00 x 0.00
Property Description
Don't walk....RUN to see this beautifully landscaped colonial home, a perfect blend of classic
charm and modern upgrades. This spacious residence boasts 4 bedrooms and 3.5 baths,
offering ample room for comfort and entertainment. A flex room, conveniently located on the
main floor, is ideal for guests, multigenerational living, or use as an office or playroom, and
features a full bathroom with shower stall and heated floor. The kitchen is a chef's dream, with a
double oven, cooktop, hood, farm sink with garbage disposal, granite countertops, island
containing a stainless-steel sink with garbage disposal, and large peninsula. Enjoy the soft-
close cabinets with two lazy susans and large pantry with roll-out shelves. The foyer, kitchen,
and cozy fireplace area off the kitchen contain beautiful vinyl plank flooring, and the dining room
and family/living room contain hardwood flooring, which provides warmth and elegance, along
with the beautiful bow window. A wet bar within the kitchen is perfect for entertaining and
hosting. Step outside through the slider door with built-in blinds to a serene, wrap-around deck
and covered patio, perfect for relaxing or entertaining. The pergola adds a touch of
sophistication to the outdoor space, ideal for enjoying the beautifully landscaped yard. The fully
remodeled basement features new flooring, fresh paint, and updated lighting, creating a
versatile space for a family room, game room, or home office. Additional Upgrades include new
interior doors on the second floor that enhance the overall aesthetic of the home. Upgraded
electric ensures modern safety and convenience. The master bath is tastefully updated with
contemporary finishes, including an open walk-in shower, heated towel rack, and plank flooring.
Along with attic and basement storage spaces, an additional storage room is located through
the outside door on the right side of the house, and a shed in the back yard enables storage of
lawn and garden equipment. The large driveway accommodates up to 5 vehicles. This colonial
home is a true gem, with thoughtful upgrades. Don't miss the opportunity to make this your
dream home. ****CONCESSION OF $5,000 OFFERED FOR CARPET*****
Location
State PA
County Bucks
Area Middletown Twp (10122)
Zoning R1
Rooms
Other Rooms Living Room, Dining Room, Primary Bedroom, Bedroom 2, Bedroom 3, Kitchen, Family Room, Bedroom 1, Bonus Room
Basement Full
Interior
Interior Features Kitchen - Island, Wet/Dry Bar, Kitchen - Eat-In, Attic/House Fan, Carpet
Hot Water Oil
Heating Forced Air
Cooling Central A/C
Fireplaces Number 1
Fireplaces Type Stone
Equipment Built-In Microwave
Fireplace Y
Window Features Bay/Bow
Appliance Built-In Microwave
Heat Source Oil
Laundry Main Floor
Exterior
Exterior Feature Deck(s), Patio(s)
Garage Spaces 3.0
Fence Other
Utilities Available Cable TV
Water Access N
View Garden/Lawn
Roof Type Shingle
Accessibility None
Porch Deck(s), Patio(s)
Total Parking Spaces 3
Garage N
Building
Story 2
Foundation Brick/Mortar
Sewer Public Sewer
Water Public
Architectural Style Colonial
Level or Stories 2
Additional Building Above Grade, Below Grade
Structure Type 9'+ Ceilings
New Construction N
Schools
High Schools Neshaminy
School District Neshaminy
Others
Senior Community No
Tax ID 22-045-458
Ownership Fee Simple
SqFt Source Estimated
Security Features Security System
Special Listing Condition Standard
Read Less

Bought with Suzanne R Bentrim • Corcoran Sawyer Smith



