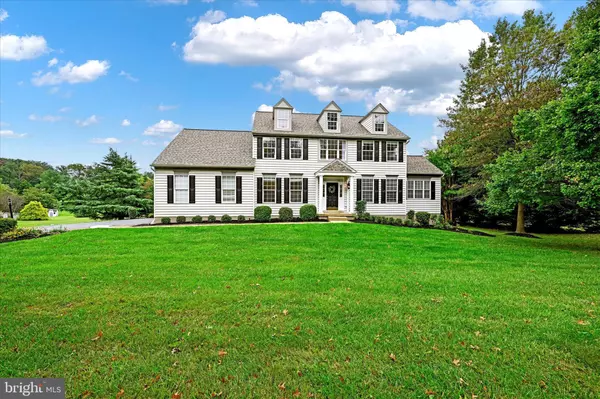For more information regarding the value of a property, please contact us for a free consultation.
6151 CHALLEDON CIR Mount Airy, MD 21771
Want to know what your home might be worth? Contact us for a FREE valuation!

Our team is ready to help you sell your home for the highest possible price ASAP
Key Details
Sold Price $1,010,000
Property Type Single Family Home
Sub Type Detached
Listing Status Sold
Purchase Type For Sale
Square Footage 3,866 sqft
Price per Sqft $261
Subdivision Challedon
MLS Listing ID MDCR2023016
Sold Date 11/27/24
Style Colonial
Bedrooms 5
Full Baths 4
Half Baths 1
HOA Fees $97/mo
HOA Y/N Y
Abv Grd Liv Area 2,715
Originating Board BRIGHT
Year Built 1996
Annual Tax Amount $7,049
Tax Year 2024
Lot Size 3.000 Acres
Acres 3.0
Property Description
Welcome to this meticulously updated home, featuring a stunning kitchen and lower level remodel. Every detail has been thoughtfully considered, from refinishing floors and installing new floors to ensure they blend, to the brand new kitchen which includes two dishwashers, a beverage refridgerator and many more amenities. The lower level has an additional bedroom and a newly finished recreational room/bedroom, perfect for family gatherings or entertaining guests. The sellers recently installed a whole house water filtration system, equipped with a constant pressure feature. Other recent updates include a new roof and gutters in 2022, a hot water heater in 2021 and many more updates. Step outside to a beautiful pool perfectly situated on a flat lot with a backdrop of the Golf Course, Links at Challedon.
Location
State MD
County Carroll
Zoning CONSE
Rooms
Basement Other
Interior
Interior Features Air Filter System, Crown Moldings, Dining Area, Kitchen - Eat-In, Kitchen - Island, Pantry, Primary Bath(s), Recessed Lighting, Upgraded Countertops, Walk-in Closet(s), Wood Floors, Bathroom - Soaking Tub, Bathroom - Walk-In Shower, Carpet, Family Room Off Kitchen, Floor Plan - Open, Formal/Separate Dining Room
Hot Water Natural Gas
Heating Forced Air
Cooling Central A/C
Fireplaces Number 1
Equipment Built-In Range, Icemaker, Oven/Range - Gas, Refrigerator, Washer, Dryer, Dishwasher, Water Conditioner - Owned, Water Dispenser
Fireplace Y
Appliance Built-In Range, Icemaker, Oven/Range - Gas, Refrigerator, Washer, Dryer, Dishwasher, Water Conditioner - Owned, Water Dispenser
Heat Source Natural Gas
Laundry Upper Floor
Exterior
Exterior Feature Patio(s), Deck(s)
Parking Features Garage Door Opener, Garage - Side Entry
Garage Spaces 2.0
Water Access N
View Golf Course
Accessibility Other
Porch Patio(s), Deck(s)
Attached Garage 2
Total Parking Spaces 2
Garage Y
Building
Story 3
Foundation Other
Sewer Septic Exists
Water Well
Architectural Style Colonial
Level or Stories 3
Additional Building Above Grade, Below Grade
New Construction N
Schools
School District Carroll County Public Schools
Others
Senior Community No
Tax ID 0713029075
Ownership Fee Simple
SqFt Source Assessor
Special Listing Condition Standard
Read Less

Bought with Troyce Gatewood • Real Broker, LLC



