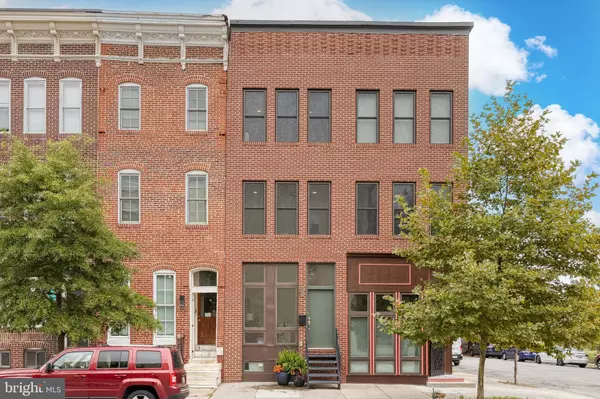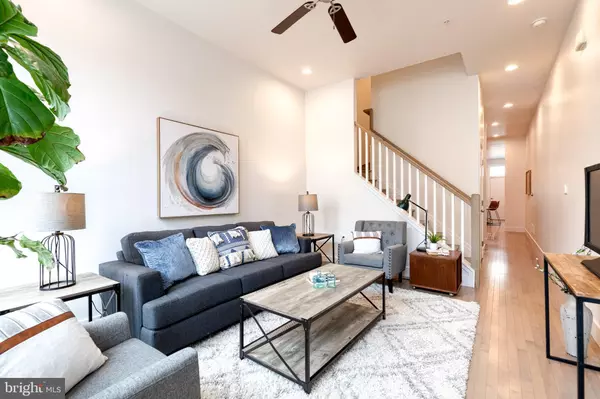For more information regarding the value of a property, please contact us for a free consultation.
1701 BARCLAY ST Baltimore, MD 21202
Want to know what your home might be worth? Contact us for a FREE valuation!

Our team is ready to help you sell your home for the highest possible price ASAP
Key Details
Sold Price $359,900
Property Type Townhouse
Sub Type Interior Row/Townhouse
Listing Status Sold
Purchase Type For Sale
Square Footage 1,870 sqft
Price per Sqft $192
Subdivision Station North Arts District
MLS Listing ID MDBA2140100
Sold Date 11/22/24
Style Federal
Bedrooms 3
Full Baths 2
Half Baths 1
HOA Y/N N
Abv Grd Liv Area 1,870
Originating Board BRIGHT
Year Built 2016
Annual Tax Amount $118
Tax Year 2015
Lot Size 1,148 Sqft
Acres 0.03
Property Description
Exceptional Properties. Exceptional Clients. Elevate your city living with this stunning 2016 row house, ideally located in Baltimore's lively Station North. This 3-bedroom, 2.5-bath home blends modern style with thoughtful design. The first-floor features high ceilings, hardwood floors, and floor-to-ceiling front windows that bring in plenty of natural light. A sleek chef's kitchen with stainless steel appliances, a gas stove, granite countertops, and ample cabinet space is perfect for hosting gatherings or enjoying a meal. The second floor includes two spacious bedrooms, a full bath, a laundry room, and a deck for relaxing outdoors. The third-floor principal suite offers a peaceful retreat with a walk-in closet, luxurious en-suite bath, and a private deck with great views. The large basement provides plenty of storage, and a parking spot adds convenience. Steps from Penn Station, this home offers easy access to Washington, D.C., local breweries, restaurants, and the vibrant arts scene of Station North, Old Goucher, and Mount Vernon.
Location
State MD
County Baltimore City
Zoning 8
Rooms
Other Rooms Living Room, Dining Room, Primary Bedroom, Bedroom 2, Bedroom 3, Kitchen, Basement, Bathroom 1, Primary Bathroom, Half Bath
Basement Combination, Unfinished, Sump Pump
Interior
Interior Features Upgraded Countertops, Wood Floors, Recessed Lighting, Floor Plan - Traditional, Bathroom - Stall Shower, Bathroom - Tub Shower, Breakfast Area, Carpet, Ceiling Fan(s), Combination Kitchen/Dining, Dining Area, Kitchen - Gourmet, Kitchen - Table Space
Hot Water Electric
Heating Central, Forced Air, Programmable Thermostat, Zoned
Cooling Central A/C, Programmable Thermostat, Zoned
Flooring Wood, Carpet
Equipment Dishwasher, Microwave, Refrigerator, Oven/Range - Gas
Fireplace N
Window Features Casement,Double Pane,Low-E
Appliance Dishwasher, Microwave, Refrigerator, Oven/Range - Gas
Heat Source Natural Gas
Laundry Upper Floor
Exterior
Exterior Feature Deck(s), Balcony
Garage Spaces 1.0
Water Access N
Roof Type Rubber
Accessibility None
Porch Deck(s), Balcony
Total Parking Spaces 1
Garage N
Building
Story 3
Foundation Crawl Space, Slab
Sewer Public Sewer
Water Public
Architectural Style Federal
Level or Stories 3
Additional Building Above Grade, Below Grade
New Construction N
Schools
Elementary Schools Dallas F. Nicholas Sr.
School District Baltimore City Public Schools
Others
Senior Community No
Tax ID 0312111104 001
Ownership Fee Simple
SqFt Source Estimated
Security Features Sprinkler System - Indoor
Special Listing Condition Standard
Read Less

Bought with Rachael Altemose • Monument Sotheby's International Realty



