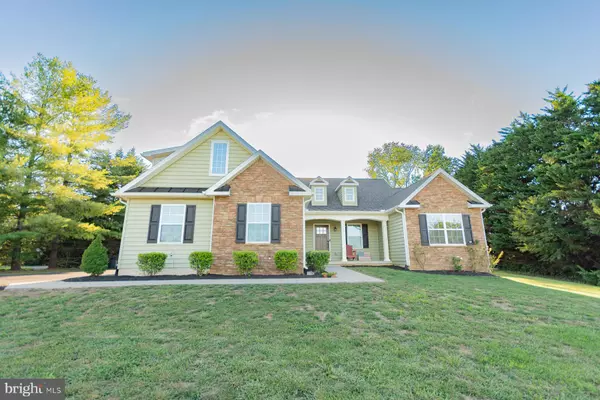For more information regarding the value of a property, please contact us for a free consultation.
97 HERITAGE DR Shepherdstown, WV 25443
Want to know what your home might be worth? Contact us for a FREE valuation!

Our team is ready to help you sell your home for the highest possible price ASAP
Key Details
Sold Price $549,000
Property Type Single Family Home
Sub Type Detached
Listing Status Sold
Purchase Type For Sale
Square Footage 2,239 sqft
Price per Sqft $245
Subdivision Glenn Meadows
MLS Listing ID WVJF2013612
Sold Date 11/22/24
Style Ranch/Rambler
Bedrooms 4
Full Baths 3
HOA Fees $25/ann
HOA Y/N Y
Abv Grd Liv Area 2,239
Originating Board BRIGHT
Year Built 2018
Annual Tax Amount $1,586
Tax Year 2022
Lot Size 0.990 Acres
Acres 0.99
Property Description
Welcome to this stunning Rancher in the established neighborhood of Glenn Meadows. Featuring a beautifully designed exterior with stone veneer front, and architectural shingles. A large asphalt parking pad and a rear porch that backs to serene wooded views enhance the outdoor living space. This property exudes curb appeal.
Step inside and you'll find the kitchen complete with an island, stainless steel appliances, granite countertops, and recessed lighting. The kitchen flows into a cozy 10x10 breakfast nook. The main living areas boast durable LVP flooring, while the bathrooms are finished with ceramic tile.
The primary suite offers a vaulted ceiling, his-and-hers walk-in closets, and a luxurious bathroom with double sinks, a separate shower, and a private water closet. The spacious 20x22 garage adds both convenience and storage along with an added finished bonus room (possible 4th bedroom) that can be accessed by the interior of the home.
This home blends comfort, style, and functionality, making it a perfect choice for your next move
Location
State WV
County Jefferson
Zoning 101
Rooms
Other Rooms Primary Bedroom, Bedroom 2, Bedroom 3, Kitchen, Foyer, Breakfast Room, Great Room, Laundry, Bonus Room
Basement Connecting Stairway, Full, Rear Entrance, Walkout Stairs, Unfinished
Main Level Bedrooms 3
Interior
Interior Features Breakfast Area, Carpet, Ceiling Fan(s), Floor Plan - Open, Family Room Off Kitchen, Kitchen - Island, Kitchen - Gourmet, Primary Bath(s), Recessed Lighting, Walk-in Closet(s)
Hot Water Electric
Heating Heat Pump(s)
Cooling Central A/C
Flooring Carpet, Ceramic Tile, Luxury Vinyl Plank
Fireplaces Number 1
Equipment Built-In Microwave, Dishwasher, Dryer, Stainless Steel Appliances, Icemaker, Oven/Range - Electric, Washer
Fireplace Y
Appliance Built-In Microwave, Dishwasher, Dryer, Stainless Steel Appliances, Icemaker, Oven/Range - Electric, Washer
Heat Source Electric
Laundry Main Floor
Exterior
Exterior Feature Porch(es)
Parking Features Garage Door Opener, Inside Access, Garage - Side Entry
Garage Spaces 2.0
Utilities Available Electric Available, Phone Available, Sewer Available, Water Available
Water Access N
Roof Type Architectural Shingle
Accessibility None
Porch Porch(es)
Attached Garage 2
Total Parking Spaces 2
Garage Y
Building
Story 1
Foundation Permanent
Sewer Public Septic
Water Well
Architectural Style Ranch/Rambler
Level or Stories 1
Additional Building Above Grade, Below Grade
Structure Type 9'+ Ceilings,Dry Wall,Vaulted Ceilings
New Construction N
Schools
School District Jefferson County Schools
Others
Senior Community No
Tax ID 09 13005100000000
Ownership Fee Simple
SqFt Source Assessor
Acceptable Financing Cash, Conventional, FHA, VA, FMHA
Listing Terms Cash, Conventional, FHA, VA, FMHA
Financing Cash,Conventional,FHA,VA,FMHA
Special Listing Condition Standard
Read Less

Bought with Benjamin Thomas Rickards • Touchstone Realty, LLC



