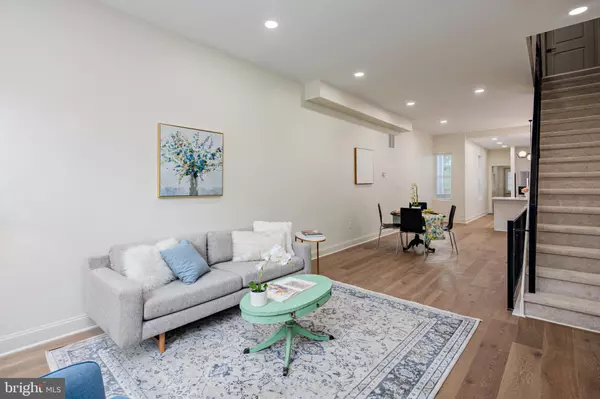For more information regarding the value of a property, please contact us for a free consultation.
316 N FULTON AVE Baltimore, MD 21223
Want to know what your home might be worth? Contact us for a FREE valuation!

Our team is ready to help you sell your home for the highest possible price ASAP
Key Details
Sold Price $316,000
Property Type Townhouse
Sub Type Interior Row/Townhouse
Listing Status Sold
Purchase Type For Sale
Subdivision Franklin Square Historic District
MLS Listing ID MDBA2135630
Sold Date 11/15/24
Style Federal
Bedrooms 4
Full Baths 2
Half Baths 1
HOA Y/N N
Originating Board BRIGHT
Year Built 1920
Annual Tax Amount $234
Tax Year 2024
Property Description
BEYOND SPECTACULAR DESIGNER RENOVATION WITH 4 FINISHED LEVELS OF LIVING SPACE AND A DETACHED GARAGE! Features include an open floor plan with wood flooring throughout, an inviting living room with a dining area that leads to the gourmet kitchen with attractive white cabinetry with gold finishes, ss appliances, & Quartz counters, a convenient main level half bath, 2nd level with 3 bedrooms and 1 full bath, a 3rd level Primary bedroom suite with an incredible spa bath featuring a double vanity, large walk-in shower, and a stand alone soaking tub, a finished basement with a family room, and a large rear yard that leads to the detached garage! TONS of renovations on this block and property is eligible for 10k Vacants to Value grant and 20k in closing cost assistance through the Southwest Partnership! 316 Fulton is the model for the community - the price for the model unit is $325,000. Several units for sale on this block. Please contact listing agent for pricing on other available units
Location
State MD
County Baltimore City
Zoning R-8
Rooms
Basement Fully Finished
Interior
Interior Features Combination Dining/Living, Dining Area, Floor Plan - Open, Kitchen - Gourmet, Primary Bath(s), Bathroom - Soaking Tub, Bathroom - Stall Shower, Bathroom - Tub Shower, Upgraded Countertops, Wood Floors
Hot Water Electric
Heating Forced Air
Cooling Central A/C
Equipment Built-In Microwave, Dishwasher, Oven/Range - Electric, Refrigerator, Stainless Steel Appliances
Fireplace N
Appliance Built-In Microwave, Dishwasher, Oven/Range - Electric, Refrigerator, Stainless Steel Appliances
Heat Source Electric
Exterior
Parking Features Garage - Rear Entry
Garage Spaces 1.0
Water Access N
Accessibility None
Total Parking Spaces 1
Garage Y
Building
Story 4
Foundation Other
Sewer Public Sewer
Water Public
Architectural Style Federal
Level or Stories 4
Additional Building Above Grade, Below Grade
New Construction N
Schools
School District Baltimore City Public Schools
Others
Senior Community No
Tax ID 0320160148 032
Ownership Fee Simple
SqFt Source Estimated
Special Listing Condition Standard
Read Less

Bought with Stacie L Teal-Locust • The Real Estate Store of Maryland LLC



