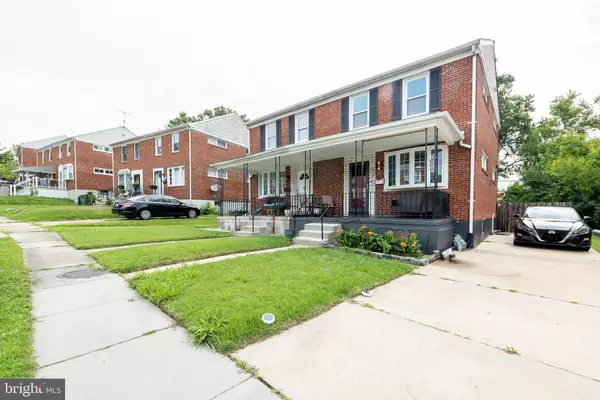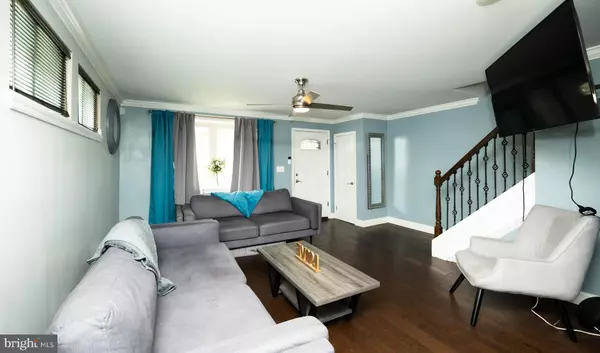For more information regarding the value of a property, please contact us for a free consultation.
6529 HILLTOP AVE Baltimore, MD 21206
Want to know what your home might be worth? Contact us for a FREE valuation!

Our team is ready to help you sell your home for the highest possible price ASAP
Key Details
Sold Price $257,000
Property Type Single Family Home
Sub Type Twin/Semi-Detached
Listing Status Sold
Purchase Type For Sale
Square Footage 1,605 sqft
Price per Sqft $160
Subdivision Hamilton Heights
MLS Listing ID MDBA2138286
Sold Date 11/13/24
Style Colonial
Bedrooms 3
Full Baths 2
HOA Y/N N
Abv Grd Liv Area 1,200
Originating Board BRIGHT
Year Built 1954
Annual Tax Amount $4,262
Tax Year 2024
Lot Size 3,049 Sqft
Acres 0.07
Property Description
Pride Reduction.....You must see this nice 3 bedroom and 2 full bathroom semi-detached home with a driveway. Step into the spacious living room that offers recessed lighting, a large bay window, hardwood floors and contemporary flair. The open dining room features recess lights that leads to the kitchen with a breakfast bar, stainless steel appliances, granite countertops, ceramic tile and recessed lighting. The main level also offers a nice breakfast room or it can be used as a flex room. The upper level features 3 nice bedrooms, a full updated bathroom and an attic for extra storage. The nice cozy lower level offers an updated full bathroom, plenty of storage space and additional space for entertaining family or guest. Do not forget to check out the large backyard with a privacy fence.
Location
State MD
County Baltimore City
Zoning R-4
Rooms
Other Rooms Kitchen, Breakfast Room, Attic
Basement Partially Finished, Sump Pump, Rear Entrance
Interior
Interior Features Breakfast Area, Kitchen - Gourmet, Dining Area, Attic, Ceiling Fan(s), Floor Plan - Open, Recessed Lighting
Hot Water Natural Gas
Cooling Central A/C
Equipment Built-In Microwave, Dishwasher, Dryer, Disposal, Exhaust Fan, Oven/Range - Gas, Washer
Fireplace N
Appliance Built-In Microwave, Dishwasher, Dryer, Disposal, Exhaust Fan, Oven/Range - Gas, Washer
Heat Source Natural Gas
Exterior
Water Access N
Accessibility None
Garage N
Building
Story 3
Foundation Concrete Perimeter
Sewer Public Sewer
Water Public
Architectural Style Colonial
Level or Stories 3
Additional Building Above Grade, Below Grade
Structure Type Dry Wall
New Construction N
Schools
School District Baltimore City Public Schools
Others
Senior Community No
Tax ID 0327045603G035
Ownership Fee Simple
SqFt Source Estimated
Special Listing Condition Standard
Read Less

Bought with Rhonda Lynn Clyburn • Realty ONE Group Excellence



