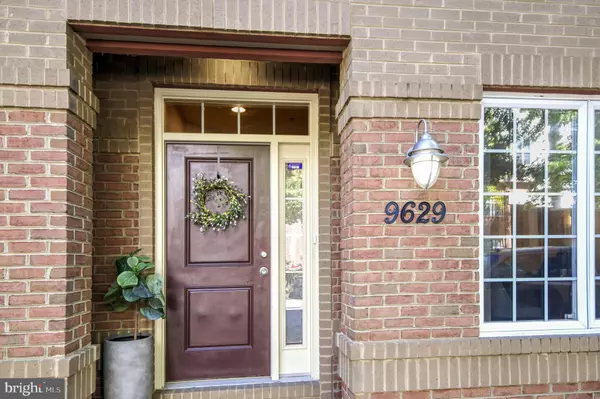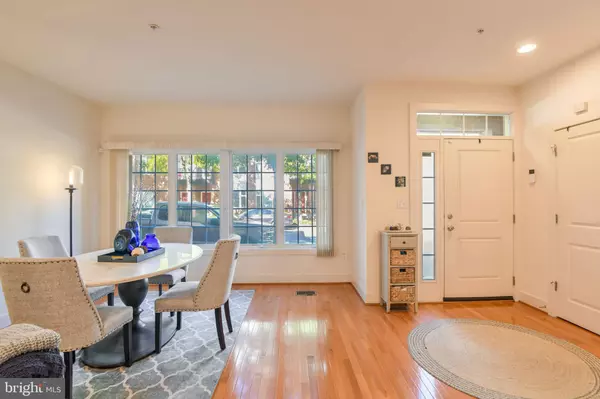For more information regarding the value of a property, please contact us for a free consultation.
9629 MILESTONE WAY #F-1 College Park, MD 20740
Want to know what your home might be worth? Contact us for a FREE valuation!

Our team is ready to help you sell your home for the highest possible price ASAP
Key Details
Sold Price $585,000
Property Type Townhouse
Sub Type Interior Row/Townhouse
Listing Status Sold
Purchase Type For Sale
Square Footage 3,182 sqft
Price per Sqft $183
Subdivision The Towns At North College Park
MLS Listing ID MDPG2128992
Sold Date 11/18/24
Style Contemporary
Bedrooms 3
Full Baths 4
Half Baths 1
HOA Fees $170/mo
HOA Y/N Y
Abv Grd Liv Area 3,182
Originating Board BRIGHT
Year Built 2009
Annual Tax Amount $8,821
Tax Year 2024
Property Description
Welcome to your new home, a beautifully appointed 4-level townhome featuring 3 bedrooms and an impressive 3,182 finished, above grade square feet of living space, move-in ready for your family to enjoy.
The main level greets you with gleaming hardwood floors and a cozy gas-burning fireplace, creating a warm and inviting atmosphere. The spacious living room flows effortlessly into a separate dining area, with additional space for a casual dining table adjacent to the modern kitchen. Convenience is key with a well-placed powder room and coat closet located by the front door.
Make your way down to the fully finished basement, where you'll find more stunning hardwood floors, a large family room perfect for entertainment, and a full bath. This level also boasts an entrance from the secure garage, ensuring easy access to and from your home.
On the second level, discover the expansive primary bedroom suite, complete with a separate reading area for your moments of relaxation. The ensuite bathroom indulges you with both a shower and a soaking tub, offering a perfect retreat. At the end of the hall, an office space—presently utilized as a quaint dressing room—provides versatility, while a hall closet and a convenient laundry room with a utility tub add to the home's practical layout.
Ascending to the third level, you'll find two additional bedrooms, each with their own ensuite bathrooms and walk-in closets, providing ample storage and privacy. This level also features open space that can serve as an office, reading area, or a playful nook for kids.
Finally, head up the stairs to your private rooftop deck, an ideal space for entertaining or simply soaking in the views.
Located in a neighborhood that is convenient to the University of Maryland, the Capital Beltway, US-1, and several parks and trails, this remarkable townhome offers both comfort and accessibility to all that the area has to offer. Don't miss this opportunity to make it yours!
Location
State MD
County Prince Georges
Zoning CHECK WITH THE COUNTY
Direction West
Rooms
Other Rooms Living Room, Dining Room, Primary Bedroom, Bedroom 2, Bedroom 3, Kitchen, Family Room, Breakfast Room, Office, Bathroom 1, Bathroom 2, Bathroom 3, Bonus Room, Primary Bathroom
Basement Connecting Stairway, Fully Finished, Heated, Outside Entrance, Interior Access, Walkout Stairs
Interior
Interior Features Breakfast Area, Bar, Carpet, Floor Plan - Open, Kitchen - Gourmet, Primary Bath(s), Pantry, Recessed Lighting, Sprinkler System, Walk-in Closet(s), Wood Floors
Hot Water Electric
Heating Heat Pump(s)
Cooling Central A/C
Flooring Hardwood, Ceramic Tile, Carpet
Equipment Built-In Microwave, Dishwasher, Disposal, Dryer - Front Loading, Oven/Range - Gas, Refrigerator, Washer - Front Loading, Water Heater
Appliance Built-In Microwave, Dishwasher, Disposal, Dryer - Front Loading, Oven/Range - Gas, Refrigerator, Washer - Front Loading, Water Heater
Heat Source Natural Gas
Laundry Upper Floor, Washer In Unit, Dryer In Unit
Exterior
Exterior Feature Roof, Terrace
Parking Features Covered Parking, Garage Door Opener, Underground, Inside Access
Garage Spaces 2.0
Parking On Site 2
Amenities Available Common Grounds, Reserved/Assigned Parking
Water Access N
Accessibility None
Porch Roof, Terrace
Attached Garage 2
Total Parking Spaces 2
Garage Y
Building
Story 4
Foundation Block
Sewer Public Sewer
Water Public
Architectural Style Contemporary
Level or Stories 4
Additional Building Above Grade, Below Grade
New Construction N
Schools
School District Prince George'S County Public Schools
Others
Pets Allowed Y
HOA Fee Include Trash,Reserve Funds,Insurance,Ext Bldg Maint
Senior Community No
Tax ID 17013999851
Ownership Condominium
Security Features Smoke Detector,Carbon Monoxide Detector(s),Security System
Special Listing Condition Standard
Pets Allowed No Pet Restrictions
Read Less

Bought with Akram M. Abdulkader • Samson Properties



