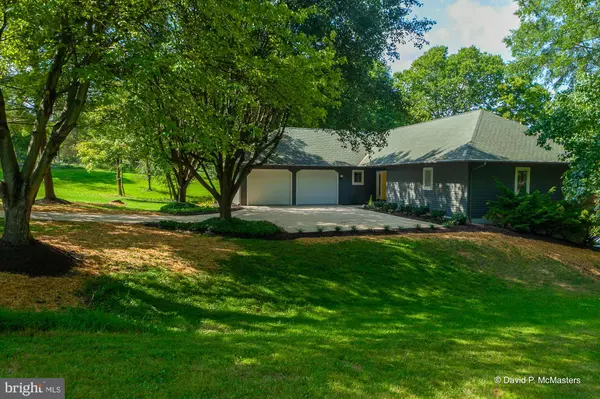For more information regarding the value of a property, please contact us for a free consultation.
250 MEADOW RIDGE DR Shepherdstown, WV 25443
Want to know what your home might be worth? Contact us for a FREE valuation!

Our team is ready to help you sell your home for the highest possible price ASAP
Key Details
Sold Price $560,000
Property Type Single Family Home
Sub Type Detached
Listing Status Sold
Purchase Type For Sale
Square Footage 2,869 sqft
Price per Sqft $195
Subdivision Cress Creek
MLS Listing ID WVJF2013482
Sold Date 10/31/24
Style Ranch/Rambler
Bedrooms 3
Full Baths 2
Half Baths 1
HOA Fees $50/ann
HOA Y/N Y
Abv Grd Liv Area 1,867
Originating Board BRIGHT
Year Built 1991
Annual Tax Amount $1,829
Tax Year 2022
Lot Size 0.960 Acres
Acres 0.96
Property Description
An amazing opportunity for main level living in sought after Cress Creek. Elegant large cedar rancher on an amazing lot with HUGE back yard overlooking the golf course. Beautiful landscaping. Large rear decks and concrete patio overlooking the large private level back yard. Large mature trees.
The interior has stunning refinished oak hardwood floors, two wood burning fireplaces, New quartz counter tops. 1st Floor master suite with adjoining attached study. Huge walk in closet. Large master bath.
The lower level is a level full walk out with second large family room, fire place, two large bedrooms, second large full bathroom and work shop.
Minutes from Historic Shepherds Town, Shepherd University, The C&O Canal and Potomac River.
Cress creek country club has pool and golf course membership options.
Location
State WV
County Jefferson
Zoning 101
Rooms
Other Rooms Dining Room, Bedroom 2, Bedroom 3, Kitchen, Family Room, Foyer, Bedroom 1, Study, Great Room, Laundry, Workshop, Bathroom 1, Bathroom 2, Bathroom 3
Basement Walkout Level, Windows, Workshop, Fully Finished, Heated
Main Level Bedrooms 1
Interior
Interior Features Ceiling Fan(s), Combination Dining/Living, Combination Kitchen/Dining, Entry Level Bedroom, Kitchen - Island, Primary Bath(s), Recessed Lighting, Walk-in Closet(s), Wood Floors
Hot Water Electric
Heating Heat Pump(s)
Cooling Central A/C
Flooring Hardwood, Ceramic Tile, Carpet
Fireplaces Number 3
Fireplaces Type Wood
Equipment Built-In Microwave, Dishwasher, Disposal, Dryer, Oven/Range - Electric, Refrigerator, Stainless Steel Appliances, Washer, Water Heater
Fireplace Y
Appliance Built-In Microwave, Dishwasher, Disposal, Dryer, Oven/Range - Electric, Refrigerator, Stainless Steel Appliances, Washer, Water Heater
Heat Source Electric
Laundry Main Floor
Exterior
Exterior Feature Deck(s), Patio(s)
Parking Features Garage - Side Entry
Garage Spaces 2.0
Utilities Available Under Ground
Water Access N
View Golf Course
Roof Type Architectural Shingle
Street Surface Black Top
Accessibility 36\"+ wide Halls, Level Entry - Main
Porch Deck(s), Patio(s)
Attached Garage 2
Total Parking Spaces 2
Garage Y
Building
Lot Description Backs - Open Common Area, Rear Yard, SideYard(s), Landscaping, Level, Private
Story 2
Foundation Block
Sewer Public Sewer
Water Public
Architectural Style Ranch/Rambler
Level or Stories 2
Additional Building Above Grade, Below Grade
New Construction N
Schools
School District Jefferson County Schools
Others
Senior Community No
Tax ID 09 5A002300000000
Ownership Fee Simple
SqFt Source Assessor
Special Listing Condition Standard
Read Less

Bought with Paula J Miller • Coldwell Banker Premier



