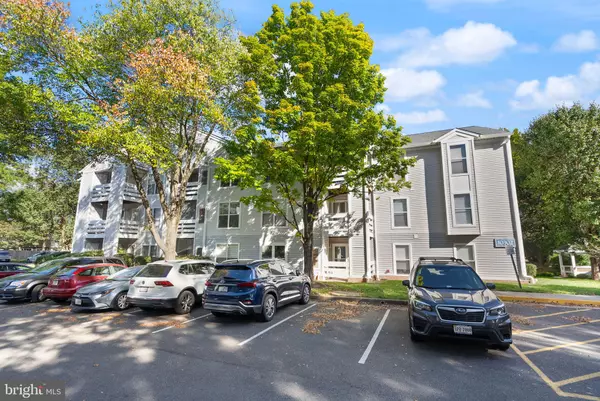For more information regarding the value of a property, please contact us for a free consultation.
10302 APPALACHIAN CIR #8-212 Oakton, VA 22124
Want to know what your home might be worth? Contact us for a FREE valuation!

Our team is ready to help you sell your home for the highest possible price ASAP
Key Details
Sold Price $290,000
Property Type Condo
Sub Type Condo/Co-op
Listing Status Sold
Purchase Type For Sale
Square Footage 863 sqft
Price per Sqft $336
Subdivision Four Winds At Oakton
MLS Listing ID VAFX2205674
Sold Date 11/15/24
Style Contemporary
Bedrooms 1
Full Baths 1
Condo Fees $457/mo
HOA Y/N N
Abv Grd Liv Area 863
Originating Board BRIGHT
Year Built 1987
Annual Tax Amount $3,080
Tax Year 2024
Property Description
***LOCATION, LOCATION, LOCATION***
Well-Maintained Condo with Natural Sunlight
This second-floor 1-bedroom, 1-bathroom condo offers a bright and welcoming living space with 863 sq. ft. +/- of open floor plan, over looking the beautifully landscaped courtyard. Enjoy privacy and security with a gated entrance and charming walkway framed by a lattice-style border leading to your front door.
The kitchen features upgraded maple cabinets and countertops, while the spacious bathroom includes a large maple vanity topped with granite. A convenient stacked washer/dryer is also included.
Community amenities include ample parking, a pool, fitness center, picnic/BBQ area, and a neighborhood dog park. Ideal for those seeking comfort, convenience, and an active lifestyle.
Close to I66, 495 and Rt123, as well as Vienna Metro's Orange Line! Shopping, dining, entertainment available in nearby historic Old Town Fairfax and charming downtown Vienna!
Location
State VA
County Fairfax
Zoning 320
Rooms
Main Level Bedrooms 1
Interior
Interior Features Ceiling Fan(s), Dining Area, Floor Plan - Open, Bathroom - Tub Shower, Upgraded Countertops, Walk-in Closet(s)
Hot Water Electric
Heating Heat Pump(s)
Cooling Central A/C
Flooring Carpet, Ceramic Tile
Fireplaces Number 1
Equipment Built-In Microwave, Dishwasher, Dryer, Oven/Range - Electric, Refrigerator, Washer
Fireplace Y
Appliance Built-In Microwave, Dishwasher, Dryer, Oven/Range - Electric, Refrigerator, Washer
Heat Source Electric
Laundry Dryer In Unit, Washer In Unit
Exterior
Garage Spaces 2.0
Utilities Available Electric Available
Amenities Available Club House, Common Grounds, Fitness Center, Jog/Walk Path, Picnic Area, Pool - Outdoor, Swimming Pool, Tot Lots/Playground
Water Access N
Accessibility None
Total Parking Spaces 2
Garage N
Building
Story 1
Unit Features Garden 1 - 4 Floors
Sewer Public Sewer
Water Public
Architectural Style Contemporary
Level or Stories 1
Additional Building Above Grade, Below Grade
Structure Type Dry Wall
New Construction N
Schools
School District Fairfax County Public Schools
Others
Pets Allowed Y
HOA Fee Include Common Area Maintenance,Ext Bldg Maint,Lawn Maintenance,Pool(s),Recreation Facility,Reserve Funds,Sewer,Snow Removal,Trash,Water
Senior Community No
Tax ID 0474 26 0354
Ownership Condominium
Special Listing Condition Standard
Pets Allowed Dogs OK, Cats OK
Read Less

Bought with Krista Marie Stenborg • Samson Properties



