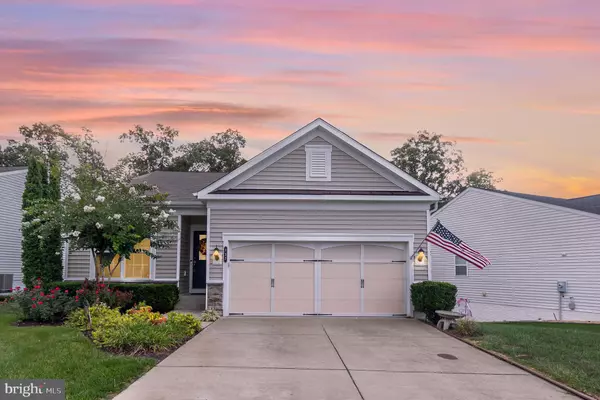For more information regarding the value of a property, please contact us for a free consultation.
137 DENISON ST Fredericksburg, VA 22406
Want to know what your home might be worth? Contact us for a FREE valuation!

Our team is ready to help you sell your home for the highest possible price ASAP
Key Details
Sold Price $575,000
Property Type Single Family Home
Sub Type Detached
Listing Status Sold
Purchase Type For Sale
Square Footage 2,667 sqft
Price per Sqft $215
Subdivision Celebrate Virginia North
MLS Listing ID VAST2032920
Sold Date 11/06/24
Style Ranch/Rambler
Bedrooms 3
Full Baths 3
HOA Fees $299/mo
HOA Y/N Y
Abv Grd Liv Area 1,476
Originating Board BRIGHT
Year Built 2015
Annual Tax Amount $3,881
Tax Year 2022
Lot Size 6,372 Sqft
Acres 0.15
Property Description
Beautifully maintained home in Sought after Celebrate Virginia North. Upper level with light bright rooms and walls of windows that allow views of mother nature at her finest with trees giving added privacy. The gleaming hardwood floors and a desired open design, living room with warming gas fireplace, and dining area large enough to entertain a crowd for holiday dinners, kitchen complete with a breakfast bar. Deck off of the living room is perfect to relax or for those back yard BB Q's. Lower level is finished with additional family room that walks out level to patio, Bedroom, office, wine room and added storage area. The well thought out interior design is one of the reasons this is a sought after model. Come and see it for yourself you won't be disappointed.
Location
State VA
County Stafford
Zoning RBC
Rooms
Other Rooms Dining Room, Primary Bedroom, Bedroom 2, Bedroom 3, Kitchen, Family Room, Foyer, Great Room, Laundry, Other, Office, Storage Room, Bathroom 2, Bathroom 3, Primary Bathroom
Basement Daylight, Partial, Fully Finished, Outside Entrance, Rear Entrance, Walkout Level, Connecting Stairway
Main Level Bedrooms 2
Interior
Interior Features Bathroom - Walk-In Shower, Ceiling Fan(s), Entry Level Bedroom, Floor Plan - Open, Sprinkler System, Walk-in Closet(s), Wine Storage, Wood Floors
Hot Water Electric
Heating Forced Air
Cooling Central A/C
Flooring Hardwood
Fireplaces Number 1
Fireplaces Type Gas/Propane
Equipment Built-In Microwave, Dishwasher, Disposal, Dryer, Exhaust Fan, Icemaker, Oven/Range - Gas, Refrigerator, Washer, Water Heater
Fireplace Y
Appliance Built-In Microwave, Dishwasher, Disposal, Dryer, Exhaust Fan, Icemaker, Oven/Range - Gas, Refrigerator, Washer, Water Heater
Heat Source Natural Gas
Laundry Main Floor
Exterior
Exterior Feature Deck(s), Patio(s)
Parking Features Garage Door Opener, Garage - Front Entry
Garage Spaces 6.0
Utilities Available Natural Gas Available, Electric Available, Cable TV Available
Water Access N
View Trees/Woods
Accessibility 36\"+ wide Halls, Entry Slope <1'
Porch Deck(s), Patio(s)
Attached Garage 2
Total Parking Spaces 6
Garage Y
Building
Lot Description Backs to Trees, Landscaping, Premium
Story 2
Foundation Concrete Perimeter
Sewer Public Sewer
Water Public
Architectural Style Ranch/Rambler
Level or Stories 2
Additional Building Above Grade, Below Grade
New Construction N
Schools
Elementary Schools Rocky Run
Middle Schools T. Benton Gayle
High Schools Stafford
School District Stafford County Public Schools
Others
Senior Community Yes
Age Restriction 55
Tax ID 44CC 3B2 95
Ownership Fee Simple
SqFt Source Assessor
Security Features Electric Alarm
Special Listing Condition Standard
Read Less

Bought with Dilara Juliana-Daglar Wentz • Keller Williams Capital Properties



