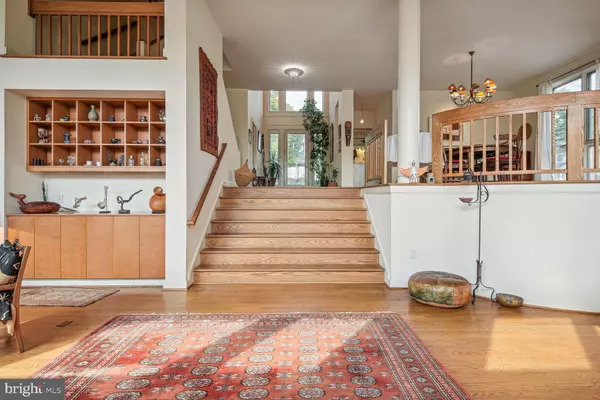For more information regarding the value of a property, please contact us for a free consultation.
7100 EXFAIR RD Bethesda, MD 20814
Want to know what your home might be worth? Contact us for a FREE valuation!

Our team is ready to help you sell your home for the highest possible price ASAP
Key Details
Sold Price $2,025,000
Property Type Single Family Home
Sub Type Detached
Listing Status Sold
Purchase Type For Sale
Square Footage 4,990 sqft
Price per Sqft $405
Subdivision Bradley Village
MLS Listing ID MDMC2145656
Sold Date 11/01/24
Style Contemporary
Bedrooms 4
Full Baths 5
HOA Y/N N
Abv Grd Liv Area 4,300
Originating Board BRIGHT
Year Built 1992
Annual Tax Amount $19,894
Tax Year 2024
Lot Size 6,225 Sqft
Acres 0.14
Property Description
Location location location! Blocks to Bethesda Row on a corner lot nestled in the beloved Edgemoor / Bradley Village community! This unique, architect-built contemporary home boasts 4 bedroom suites each with their own attached baths, large closets and floor-to-ceiling windows. A sun lover's dream as you enter the double-story foyer, you're greeted with the light from the soaring 20ft+ ceilings of the “sunken” large room with modern concrete fireplace, built-in bookcases and a dining room perch overlooking it all! The 16x18 kitchen and library-style office complete the main level with 5th full bath perfect for guests. A second level primary suite boasts double walk-in closets, large soaking tub and separate shower. Plus, the wide and sunny hall has a laundry room with ample storage. Ascend to the 3rd level with full kitchenette, wonderful for grown kids or live-in support. A rare side-entry driveway has 2-car garage that leads to the lower level rec space perfect for gym, office or play. All this minutes to Metro, Bethesda Row shops and restaurants, Capital Crescent Trail and all the Bethesda “favorites” we love! Call Mary Noone for more information.
Location
State MD
County Montgomery
Zoning R60
Rooms
Other Rooms Attic
Basement Outside Entrance, Partial
Interior
Interior Features 2nd Kitchen, Built-Ins, Breakfast Area, Bathroom - Walk-In Shower, Bathroom - Soaking Tub
Hot Water Natural Gas
Heating Central
Cooling Central A/C
Fireplaces Number 1
Fireplace Y
Heat Source Natural Gas
Exterior
Garage Spaces 2.0
Water Access N
Roof Type Asphalt
Accessibility None
Total Parking Spaces 2
Garage N
Building
Lot Description Corner, Landscaping
Story 3
Foundation Permanent
Sewer Public Sewer
Water Public
Architectural Style Contemporary
Level or Stories 3
Additional Building Above Grade, Below Grade
Structure Type 2 Story Ceilings,Cathedral Ceilings
New Construction N
Schools
Elementary Schools Bethesda
Middle Schools Westland
High Schools Bethesda-Chevy Chase
School District Montgomery County Public Schools
Others
Senior Community No
Tax ID 160700447315
Ownership Fee Simple
SqFt Source Assessor
Special Listing Condition Standard
Read Less

Bought with Brittany Allison • Compass



