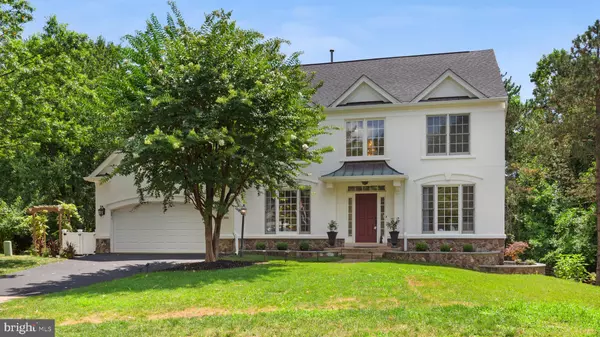For more information regarding the value of a property, please contact us for a free consultation.
2380 WHITESTONE HILL CT Falls Church, VA 22043
Want to know what your home might be worth? Contact us for a FREE valuation!

Our team is ready to help you sell your home for the highest possible price ASAP
Key Details
Sold Price $1,558,000
Property Type Single Family Home
Sub Type Detached
Listing Status Sold
Purchase Type For Sale
Square Footage 3,938 sqft
Price per Sqft $395
Subdivision Whitestone Marshall Heights
MLS Listing ID VAFX2188902
Sold Date 10/31/24
Style Colonial
Bedrooms 5
Full Baths 3
Half Baths 1
HOA Fees $15
HOA Y/N Y
Abv Grd Liv Area 3,208
Originating Board BRIGHT
Year Built 1997
Annual Tax Amount $14,061
Tax Year 2024
Lot Size 10,594 Sqft
Acres 0.24
Property Description
Welcome to your dream home in the heart of Northern Virginia! This stunning single-family residence boasts a wealth of modern amenities and thoughtful upgrades. With a brand new roof and HVAC system, worry-free living begins the moment you step inside.
The fully renovated kitchen is a chef's delight, featuring sleek stainless steel appliances, Calcutta quartz countertops, and cabinets that reach the ceiling for ample storage. Unique touches include a custom hidden appliance garage and a convenient built in rail ladder for accessing high shelves, making cooking and entertaining a breeze.
Ideal for multigenerational living, the sound proofed basement showcases a second new kitchen tailored for an in-law suite, complete with all essentials. The remodeled master bath offers a luxurious retreat, perfect for unwinding after a long day.
Step outside into your own private oasis, with a heated pool equipped with a new pump and filter, a cozy fire pit for evening gatherings, and raised garden beds bursting with garlic, berries, cucumbers, and more. Kids will love the playground, zipline, and built-in covered swing area, while gardeners will appreciate the flower gardens in the front and side yards.
Additional highlights include hardwood floors throughout the first and second floors, a two-story open foyer creating a grand entrance, and a built-in desk in the office for productive work-from-home days. This home truly offers the perfect blend of luxury, functionality, and outdoor paradise in a prime Northern Virginia location. Schedule your tour today and make this captivating property yours!
Please ignore Days on Market, the previous buyers are unable to close. Listing is active pending the release of the prior contract.
Location
State VA
County Fairfax
Zoning 130
Rooms
Basement English, Connecting Stairway, Interior Access, Outside Entrance, Rear Entrance, Walkout Level
Interior
Hot Water Natural Gas
Heating Forced Air
Cooling Central A/C
Fireplaces Number 2
Fireplace Y
Heat Source Natural Gas
Exterior
Parking Features Additional Storage Area, Garage Door Opener, Inside Access
Garage Spaces 2.0
Pool Heated
Water Access N
Accessibility None
Attached Garage 2
Total Parking Spaces 2
Garage Y
Building
Story 3
Foundation Concrete Perimeter
Sewer Public Sewer
Water Public
Architectural Style Colonial
Level or Stories 3
Additional Building Above Grade, Below Grade
New Construction N
Schools
School District Fairfax County Public Schools
Others
Senior Community No
Tax ID 0394 41 0005A
Ownership Fee Simple
SqFt Source Assessor
Special Listing Condition Standard
Read Less

Bought with Tracy M Dillard • Compass



