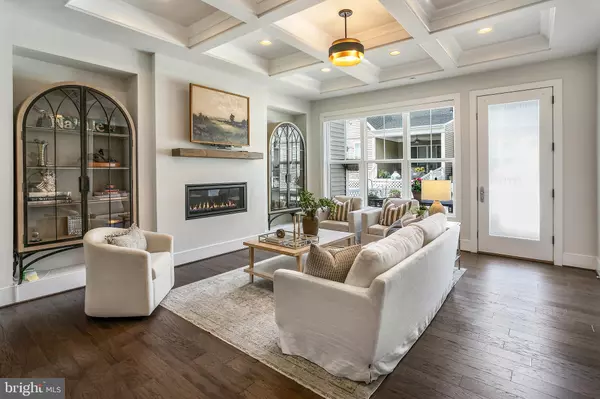For more information regarding the value of a property, please contact us for a free consultation.
23751 CYPRESS GLEN SQ Ashburn, VA 20148
Want to know what your home might be worth? Contact us for a FREE valuation!

Our team is ready to help you sell your home for the highest possible price ASAP
Key Details
Sold Price $895,000
Property Type Townhouse
Sub Type Interior Row/Townhouse
Listing Status Sold
Purchase Type For Sale
Square Footage 4,071 sqft
Price per Sqft $219
Subdivision Birchwood At Brambleton
MLS Listing ID VALO2077634
Sold Date 10/29/24
Style Other
Bedrooms 4
Full Baths 4
HOA Fees $296/mo
HOA Y/N Y
Abv Grd Liv Area 2,750
Originating Board BRIGHT
Year Built 2020
Annual Tax Amount $7,426
Tax Year 2024
Lot Size 3,920 Sqft
Acres 0.09
Property Description
Welcome to 23751 Cypress Glen Square, a turnkey home without the wait! Situated at the end of a quiet one entrance street in the Birchwood at Brambleton 55+ community this home includes every upgrade imaginable. Built in 2020, this four-bedroom, four full-bath home offers the unparalleled feel of a new home.
Step inside to discover a refined living space designed for comfort. The living room features premium light fixtures, custom window shades, and a gas fireplace, creating a warm and inviting ambiance.
The modern kitchen boasts premium touches including upgraded light fixtures, elegant pendants that illuminate the space beautifully, and thoughtfully laid out grey cabinetry with under-cabinet lighting, and soft-close cabinets and drawers allowing a touch of convenience while preparing your favorite dish.
The main level features both a primary and a secondary bedroom, each with its own ensuite bathroom. The primary bedroom offers a spacious layout with luxurious hardwood floors and a ceiling fan for added comfort. The laundry room on the main level features custom floor-to-ceiling built-in cabinets, ensuring ample storage. This home truly embodies main level living at its finest, while still providing plenty of space for family and friends during holidays and special occasions.
Each upstairs bedroom is equipped with ceiling fans, ensuring a pleasant climate year-round and offers a peaceful view of the boardwalk lake across the street. The loft area features floor to ceiling windows leading to a spacious partially covered roof-top deck and a custom built-in bookcase and cabinets, creating an ideal space for a home office or reading nook.
The finished basement is a versatile space, with a custom Murphy bed with built-in bookcase, full bath, and a utility room fit for a workshop and plenty of storage.
Outdoors, the main level space offers a Trex deck and slate patio on a concrete foundation, perfect for outdoor entertaining. The fenced yard provides security and privacy and enhanced landscaping adds to the home's curb appeal. This smart home is equipped with smart switches throughout (“Alexa, turn the lights on!”), a smart doorbell and lock, home humidifier, and a modern air purifying/ionization system, ensuring a healthy and convenient living environment. The garage is a car enthusiast's dream, outfitted with a 220 Volt outlet for an electric vehicle, painted and epoxied flooring, a new roof (2024) with a 50-year warranty, and new 6” gutters with gutter guards (2024).
This exceptional home is a rare find with its blend of contemporary features, state-of-the art security system, and thoughtful upgrades for everyday living. For added convenience, television and Internet services are included as part of your HOA dues.
Just steps from Lake Birchwood, Dulles Airport, the vibrant Brambleton Town Center, and all the Birchwood at Brambleton Community has to offer, this home provides convenient access to a plethora of restaurants, a farmers market, shopping, and grocery stores. Schedule a tour today to experience the lifestyle this beautiful property offers!
Location
State VA
County Loudoun
Zoning PDAAAR
Rooms
Basement Partial
Main Level Bedrooms 2
Interior
Interior Features Air Filter System, Built-Ins, Breakfast Area, Ceiling Fan(s), Combination Kitchen/Dining, Entry Level Bedroom, Floor Plan - Open, Kitchen - Gourmet, Kitchen - Island, Pantry, Primary Bath(s), Recessed Lighting, Walk-in Closet(s), Wood Floors, Window Treatments
Hot Water Natural Gas
Heating Forced Air, Central, Humidifier
Cooling Central A/C, Ceiling Fan(s)
Flooring Carpet, Hardwood
Fireplaces Number 1
Fireplaces Type Gas/Propane
Equipment Built-In Microwave, Cooktop, Dishwasher, Disposal, Dryer, Oven - Wall, Refrigerator, Stainless Steel Appliances, Washer
Fireplace Y
Appliance Built-In Microwave, Cooktop, Dishwasher, Disposal, Dryer, Oven - Wall, Refrigerator, Stainless Steel Appliances, Washer
Heat Source Natural Gas
Laundry Dryer In Unit, Washer In Unit, Has Laundry
Exterior
Parking Features Garage - Front Entry, Inside Access
Garage Spaces 4.0
Fence Fully
Utilities Available Natural Gas Available, Electric Available, Cable TV Available, Water Available
Amenities Available Exercise Room, Game Room, Gated Community, Jog/Walk Path, Meeting Room, Party Room, Pool - Outdoor, Pool - Indoor, Swimming Pool, Retirement Community, Club House, Bike Trail, Pier/Dock
Water Access N
View Lake
Accessibility None
Attached Garage 2
Total Parking Spaces 4
Garage Y
Building
Story 3
Foundation Slab
Sewer Public Sewer
Water Public
Architectural Style Other
Level or Stories 3
Additional Building Above Grade, Below Grade
New Construction N
Schools
School District Loudoun County Public Schools
Others
HOA Fee Include Cable TV,Common Area Maintenance,High Speed Internet,Lawn Maintenance,Pool(s),Recreation Facility,Reserve Funds,Road Maintenance,Security Gate,Snow Removal,Trash
Senior Community Yes
Age Restriction 55
Tax ID 161391726000
Ownership Fee Simple
SqFt Source Assessor
Special Listing Condition Standard
Read Less

Bought with Keith K Howard • Keller Williams Realty



