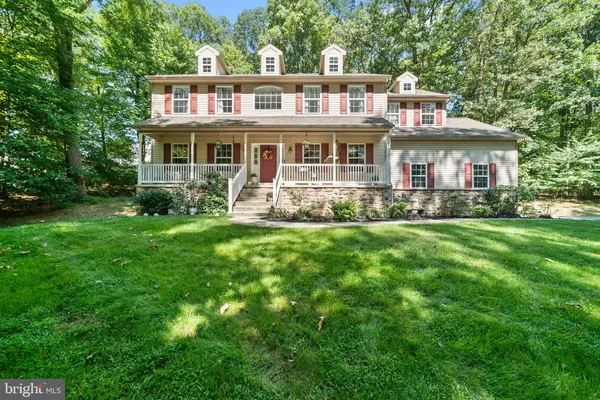For more information regarding the value of a property, please contact us for a free consultation.
107 LEARY RD Honey Brook, PA 19344
Want to know what your home might be worth? Contact us for a FREE valuation!

Our team is ready to help you sell your home for the highest possible price ASAP
Key Details
Sold Price $630,000
Property Type Single Family Home
Sub Type Detached
Listing Status Sold
Purchase Type For Sale
Square Footage 2,648 sqft
Price per Sqft $237
Subdivision Jacobs Run
MLS Listing ID PACT2074096
Sold Date 10/28/24
Style Traditional
Bedrooms 4
Full Baths 2
Half Baths 1
HOA Y/N N
Abv Grd Liv Area 2,648
Originating Board BRIGHT
Year Built 2006
Annual Tax Amount $9,992
Tax Year 2023
Lot Size 3.590 Acres
Acres 3.59
Lot Dimensions 0.00 x 0.00
Property Description
Discover your dream retreat at 107 Leary Rd, where this beautifully updated and meticulously maintained home awaits. Nestled on a picturesque 3.5-acre lot, this property offers 4 spacious bedrooms and 2.5 baths, all within a serene, elevated setting. Step inside to find soaring ceilings and stunning new hickory flooring throughout the first level, adding warmth and elegance. The chef's kitchen has been tastefully renovated and flows seamlessly into a generous dining room, ideal for entertaining. An oversized two-car garage provides ample space for storage and convenience.
Upstairs, a modern staircase featuring sleek iron rod spindles leads to four generously sized bedrooms, all with hardwood flooring. The hall bath offers double sinks for added convenience. The primary suite exudes luxury with a hotel-like ambiance, featuring two walk-in closets, a cozy sitting area, and plenty of room for your furnishings. The en suite bathroom is a spa-like retreat, complete with an oversized soaking tub, expansive counters, a separate shower, and a private water closet.
Outdoors, nature lovers will be delighted by the tranquil surroundings. Relax on the brand-new, maintenance-free deck, where you can enjoy the peaceful sounds of birds, or sip your morning coffee on the charming covered front porch. The walk-out basement offers endless potential, awaiting your personal touches to create even more living space.
With all major systems updated in the last four years, this home is truly move-in ready. All that's left to do is settle in and start enjoying your private paradise.
Location
State PA
County Chester
Area West Caln Twp (10328)
Zoning RES
Rooms
Basement Partially Finished
Interior
Interior Features Bar, Bathroom - Soaking Tub, Bathroom - Stall Shower, Bathroom - Tub Shower, Breakfast Area, Built-Ins, Ceiling Fan(s), Combination Kitchen/Living, Crown Moldings, Dining Area, Family Room Off Kitchen, Floor Plan - Open, Kitchen - Eat-In, Kitchen - Island, Pantry, Walk-in Closet(s), Window Treatments, Wood Floors
Hot Water Electric
Cooling Central A/C
Flooring Ceramic Tile, Hardwood
Fireplaces Number 1
Fireplaces Type Gas/Propane
Equipment Built-In Range, Built-In Microwave, Dishwasher, Oven - Self Cleaning, Oven/Range - Gas, Washer, Water Heater - High-Efficiency
Fireplace Y
Window Features Double Hung
Appliance Built-In Range, Built-In Microwave, Dishwasher, Oven - Self Cleaning, Oven/Range - Gas, Washer, Water Heater - High-Efficiency
Heat Source Propane - Leased
Laundry Main Floor
Exterior
Exterior Feature Deck(s)
Parking Features Garage Door Opener, Garage - Side Entry, Inside Access, Oversized
Garage Spaces 2.0
Utilities Available Propane
Water Access N
View Panoramic, Scenic Vista, Trees/Woods
Roof Type Asphalt
Accessibility None
Porch Deck(s)
Attached Garage 2
Total Parking Spaces 2
Garage Y
Building
Story 2
Foundation Concrete Perimeter
Sewer On Site Septic
Water Private
Architectural Style Traditional
Level or Stories 2
Additional Building Above Grade, Below Grade
Structure Type 9'+ Ceilings,Dry Wall,High
New Construction N
Schools
School District Coatesville Area
Others
Senior Community No
Tax ID 28-04 -0055.1000
Ownership Fee Simple
SqFt Source Assessor
Acceptable Financing Conventional, FHA, VA, USDA, Cash
Horse Property N
Listing Terms Conventional, FHA, VA, USDA, Cash
Financing Conventional,FHA,VA,USDA,Cash
Special Listing Condition Standard
Read Less

Bought with Heather Reed • Glocker & Company-Boyertown



