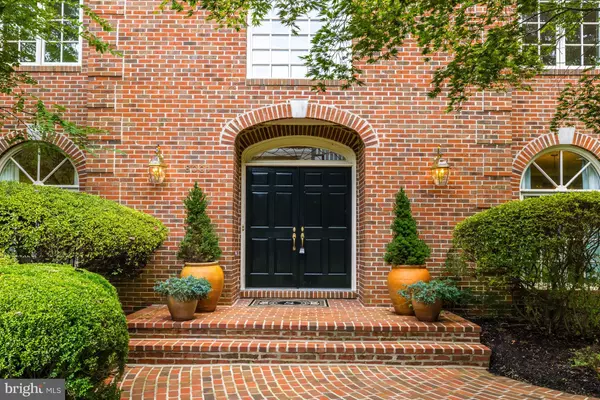For more information regarding the value of a property, please contact us for a free consultation.
8001 GREENWICH WOODS DR Mclean, VA 22102
Want to know what your home might be worth? Contact us for a FREE valuation!

Our team is ready to help you sell your home for the highest possible price ASAP
Key Details
Sold Price $2,500,000
Property Type Single Family Home
Sub Type Detached
Listing Status Sold
Purchase Type For Sale
Square Footage 5,500 sqft
Price per Sqft $454
Subdivision Georgetown Place
MLS Listing ID VAFX2205344
Sold Date 10/25/24
Style Colonial
Bedrooms 4
Full Baths 4
Half Baths 1
HOA Y/N N
Abv Grd Liv Area 4,000
Originating Board BRIGHT
Year Built 1987
Annual Tax Amount $19,010
Tax Year 2024
Lot Size 0.881 Acres
Acres 0.88
Property Description
A Serene Oasis Just Minutes from Tysons!
Discover this lovely custom colonial nestled on a quiet cul-de-sac, offering over 5,000 square feet of living space and set on a lush, professionally landscaped lot. Backing to Bullneck Run parkland, this home feels like a private retreat. Enjoy breathtaking views of nature from every room, and relax or entertain on the expansive deck overlooking the pool and tranquil surroundings.
The main level features a welcoming foyer with an elegant curved staircase and rich wainscoting, leading to sun-filled formal living and dining rooms that boast floor-to-ceiling windows and a marble fireplace, perfect for hosting gatherings. The updated open-concept kitchen offers a center island with seating, a cozy breakfast nook with a bay window, and serene views of the backyard. Adjacent to the kitchen is a spacious family room with a stone fireplace and French doors opening to the deck. A handsome library with built-ins and a fireplace provides the ideal setting for work or relaxation. Additional conveniences on the main level include a powder room, a mudroom with laundry, a walk-in pantry, and a three-car garage.
Upstairs, the primary suite serves as a true retreat, complete with a fireplace, two walk-in closets, and an updated luxury bath with dual vanities. Three additional bedrooms, including one ensuite, and two more bathrooms provide ample space for family or guests. Beautiful hardwood floors extend throughout both the main and upper levels, enhancing the home's elegance.
The walkout lower level offers an expansive recreation room with a gas fireplace, built-ins, and sliding glass doors leading to a flagstone patio. The lower level also includes a den/exercise space, a full bath, two large storage rooms, and a game closet. Outside, the fully fenced backyard is a private oasis, featuring a rectangular pool and a spacious deck perfect for formal or informal outdoor entertaining.
This exceptional home is located just minutes from Tysons Corner, with convenient access to the Capital One Hall Performing Arts Center, Silver Line Metro, and both Dulles International and Reagan National Airports. Outdoor enthusiasts will love being close to Scotts Run, Difficult Run, and Great Falls National Park for hiking and recreation.
Location
State VA
County Fairfax
Zoning 110
Rooms
Other Rooms Living Room, Dining Room, Primary Bedroom, Bedroom 2, Bedroom 3, Bedroom 4, Kitchen, Family Room, Den, Library, Foyer, Breakfast Room, Laundry, Mud Room, Other, Recreation Room, Storage Room, Utility Room, Bathroom 2, Bathroom 3, Primary Bathroom, Full Bath, Half Bath
Basement Fully Finished, Connecting Stairway, Interior Access, Outside Entrance, Walkout Level, Windows
Interior
Interior Features Attic, Bathroom - Soaking Tub, Bathroom - Stall Shower, Bathroom - Tub Shower, Breakfast Area, Built-Ins, Carpet, Ceiling Fan(s), Central Vacuum, Crown Moldings, Curved Staircase, Family Room Off Kitchen, Floor Plan - Open, Formal/Separate Dining Room, Kitchen - Eat-In, Kitchen - Gourmet, Kitchen - Island, Pantry, Recessed Lighting, Sprinkler System, Wainscotting, Walk-in Closet(s), Wood Floors
Hot Water Natural Gas
Heating Central
Cooling Central A/C
Flooring Hardwood, Carpet
Fireplaces Number 5
Fireplaces Type Gas/Propane, Marble, Mantel(s), Stone, Wood
Equipment Built-In Microwave, Central Vacuum, Cooktop, Dishwasher, Disposal, Dryer, Exhaust Fan, Extra Refrigerator/Freezer, Icemaker, Oven - Double, Oven - Wall, Refrigerator, Washer, Water Heater
Fireplace Y
Appliance Built-In Microwave, Central Vacuum, Cooktop, Dishwasher, Disposal, Dryer, Exhaust Fan, Extra Refrigerator/Freezer, Icemaker, Oven - Double, Oven - Wall, Refrigerator, Washer, Water Heater
Heat Source Natural Gas
Laundry Has Laundry, Main Floor
Exterior
Exterior Feature Deck(s), Balcony, Patio(s)
Parking Features Garage - Side Entry
Garage Spaces 3.0
Fence Fully, Rear
Pool Heated, In Ground
Water Access N
View Scenic Vista, Trees/Woods
Roof Type Architectural Shingle
Accessibility Other
Porch Deck(s), Balcony, Patio(s)
Attached Garage 3
Total Parking Spaces 3
Garage Y
Building
Lot Description Backs to Trees, Cul-de-sac, Front Yard
Story 3
Foundation Block
Sewer Septic = # of BR
Water Public
Architectural Style Colonial
Level or Stories 3
Additional Building Above Grade, Below Grade
Structure Type 9'+ Ceilings,2 Story Ceilings,Dry Wall
New Construction N
Schools
Elementary Schools Spring Hill
Middle Schools Cooper
High Schools Langley
School District Fairfax County Public Schools
Others
Senior Community No
Tax ID 0204 21 0010
Ownership Fee Simple
SqFt Source Assessor
Acceptable Financing Cash, Conventional, FHA, VA, Other
Listing Terms Cash, Conventional, FHA, VA, Other
Financing Cash,Conventional,FHA,VA,Other
Special Listing Condition Standard
Read Less

Bought with Han C Peruzzi • Compass



