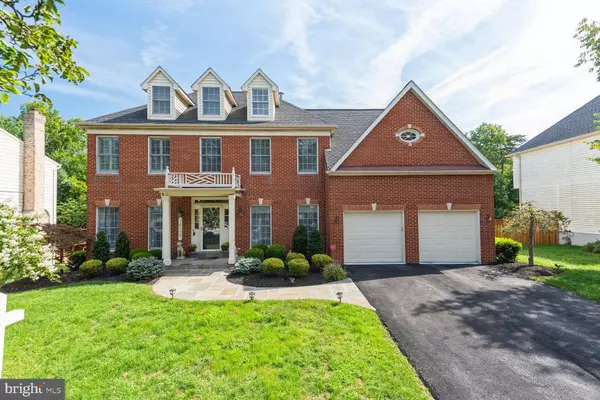For more information regarding the value of a property, please contact us for a free consultation.
14023 WELLAND TER North Potomac, MD 20878
Want to know what your home might be worth? Contact us for a FREE valuation!

Our team is ready to help you sell your home for the highest possible price ASAP
Key Details
Sold Price $1,560,000
Property Type Single Family Home
Sub Type Detached
Listing Status Sold
Purchase Type For Sale
Square Footage 3,473 sqft
Price per Sqft $449
Subdivision Big Pines Village
MLS Listing ID MDMC2141032
Sold Date 10/28/24
Style Colonial
Bedrooms 4
Full Baths 4
Half Baths 1
HOA Fees $32
HOA Y/N Y
Abv Grd Liv Area 3,473
Originating Board BRIGHT
Year Built 1992
Annual Tax Amount $11,461
Tax Year 2024
Lot Size 0.412 Acres
Acres 0.41
Property Description
This stunning 4-bedroom, 4.5-bath home in prestigious school district with extensive renovations is nestled on a serene cul-de-sac in a highly sought-after school district, this exquisite home offers the perfect blend of luxury, privacy, and convenience. Set on a picturesque wooded lot, this property has been meticulously updated with over $350,000 in renovations between 2005 and 2022, ensuring a modern and move-in-ready experience. The heart of the home is the beautifully remodeled kitchen, featuring $85,000 in upgrades, including top-of-the-line appliances, custom cabinetry, and custom countertops perfect for meal prep and casual dining. The luxurious primary suite serves as a true retreat, complete with a newly renovated bathroom and custom walk-in closet, reflecting over $80,000 in high-end enhancements. Each of the additional bathrooms have been tastefully updated, offering comfort and style for family and guests alike.
Throughout the home, refinished hardwood floors add a touch of elegance and warmth, seamlessly connecting each space. The home is illuminated with energy-efficient LED lights throughout, all equipped with dimmers to create the perfect ambiance in every room. Upstairs, a former sitting room has been thoughtfully converted into a spacious, renovated laundry room, adding convenience and functionality to the home. On the main level, a mudroom with custom storage solutions provides an ideal space for organizing coats, backpacks, and sports equipment. The home also boasts an architectural/asphalt GAF Timberline shingle roof, replaced in 2022, along with an American Standard heat pump, air conditioning, gas furnace, and hot water heater, all replaced between 2016-2018, ensuring year-round comfort and efficiency. The exterior shines with a full landscaping renovation completed in 2014, enhancing the home's curb appeal and providing a beautiful outdoor environment. The fenced-in backyard is an oasis of privacy, featuring a stunning bluestone walkout patio ideal for entertaining and relaxing, with a deck off the kitchen offering an additional spot to enjoy the natural surroundings. Located within walking distance to a local park with basketball and tennis courts, this home is perfect for active families who value both convenience and recreation. With easy access to top-rated schools, parks, shopping, and dining, this home offers everything you need for comfortable, upscale living.
Location
State MD
County Montgomery
Zoning R200
Rooms
Other Rooms Living Room, Dining Room, Primary Bedroom, Bedroom 2, Bedroom 3, Bedroom 4, Kitchen, Family Room, Basement, Foyer, Exercise Room, In-Law/auPair/Suite, Laundry, Mud Room, Office, Recreation Room, Storage Room, Workshop, Bathroom 2, Bathroom 3, Primary Bathroom, Full Bath, Half Bath
Basement Fully Finished, Improved, Heated, Interior Access, Outside Entrance, Rear Entrance, Walkout Level
Interior
Interior Features Bar, Breakfast Area, Built-Ins, Carpet, Crown Moldings, Dining Area, Family Room Off Kitchen, Floor Plan - Open, Kitchen - Eat-In, Kitchen - Gourmet, Kitchen - Island, Kitchen - Table Space, Primary Bath(s), Pantry, Recessed Lighting, Bathroom - Soaking Tub, Bathroom - Stall Shower, Upgraded Countertops, Walk-in Closet(s), Wet/Dry Bar, Window Treatments, Wood Floors
Hot Water Natural Gas
Heating Forced Air, Central
Cooling Programmable Thermostat, Zoned, Central A/C
Flooring Carpet, Hardwood
Fireplaces Number 1
Fireplaces Type Fireplace - Glass Doors, Wood
Equipment Dishwasher, Disposal, Dryer, Built-In Microwave, Built-In Range, Exhaust Fan, Stainless Steel Appliances
Fireplace Y
Appliance Dishwasher, Disposal, Dryer, Built-In Microwave, Built-In Range, Exhaust Fan, Stainless Steel Appliances
Heat Source Natural Gas
Laundry Has Laundry, Upper Floor
Exterior
Exterior Feature Patio(s), Deck(s)
Parking Features Garage - Side Entry, Garage Door Opener, Inside Access
Garage Spaces 2.0
Fence Fully
Utilities Available Natural Gas Available
Water Access N
View Garden/Lawn, Trees/Woods
Accessibility None
Porch Patio(s), Deck(s)
Attached Garage 2
Total Parking Spaces 2
Garage Y
Building
Story 3
Foundation Other
Sewer Public Sewer
Water Public
Architectural Style Colonial
Level or Stories 3
Additional Building Above Grade, Below Grade
Structure Type 9'+ Ceilings,Dry Wall,Paneled Walls
New Construction N
Schools
Elementary Schools Travilah
Middle Schools Robert Frost
High Schools Thomas S. Wootton
School District Montgomery County Public Schools
Others
Pets Allowed Y
HOA Fee Include Trash,Common Area Maintenance
Senior Community No
Tax ID 160602906736
Ownership Fee Simple
SqFt Source Assessor
Security Features Carbon Monoxide Detector(s),Security System,Smoke Detector
Horse Property N
Special Listing Condition Standard
Pets Allowed No Pet Restrictions
Read Less

Bought with Harrison Halem • Compass



