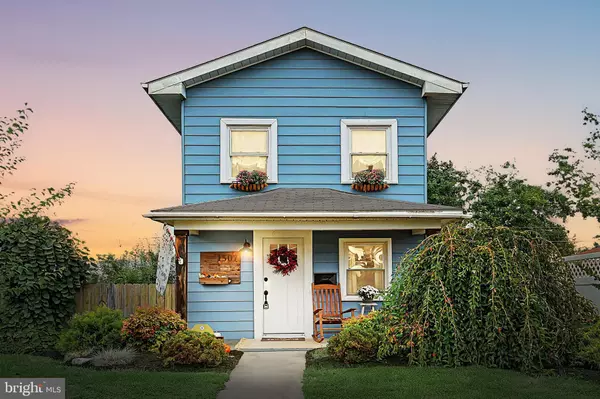For more information regarding the value of a property, please contact us for a free consultation.
1507 STANTON ST York, PA 17404
Want to know what your home might be worth? Contact us for a FREE valuation!

Our team is ready to help you sell your home for the highest possible price ASAP
Key Details
Sold Price $206,200
Property Type Single Family Home
Sub Type Detached
Listing Status Sold
Purchase Type For Sale
Square Footage 976 sqft
Price per Sqft $211
Subdivision None Available
MLS Listing ID PAYK2068466
Sold Date 10/25/24
Style Colonial
Bedrooms 2
Full Baths 1
HOA Y/N N
Abv Grd Liv Area 976
Originating Board BRIGHT
Year Built 1930
Annual Tax Amount $3,505
Tax Year 2024
Lot Size 4,800 Sqft
Acres 0.11
Property Description
This charming property offers incredible value and attention to detail. As you approach, you’ll be greeted by a beautifully landscaped lawn with ornamental trees and a delightful front porch that's perfect for welcoming trick-or-treaters.
Step inside, and you'll immediately appreciate the thoughtful renovations that have transformed the old floor plan into a functional and charming space. The entry features a storage area on the left and a sunlit nook for dining, enhanced by numerous windows.
The new kitchen is a standout, equipped with stainless steel appliances and a breakfast bar that adds a touch of modern convenience. The spacious family room, complete with a cozy electric fireplace, is perfect for relaxing. The large sectional sofa shows you how spacious it can be and complements the luxurious vinyl plank flooring that flows seamlessly throughout the first floor, adding to the home’s cohesive and inviting atmosphere.
The upper floor of this home features a generously sized owner's bedroom and a versatile small bedroom that can serve as an office or whatever you envision. The smaller bedroom does have a built in bed and storage underneath. The second bedroom was slightly reduced in size to make room for a beautifully remodeled bathroom and a convenient laundry area.
Every inch of this home has been thoughtfully renovated in recent years. The real highlight awaits you in the backyard. Step outside to discover a charming covered patio, ideal for lounging and dining with ample space for seating and tables. The large fenced yard offers plenty of room for pets, and an additional deck provides a sunny retreat.
An oversized garage ensures there's plenty of room for storage, and off-street parking in the rear adds convenience. You’ll be pleasantly surprised by how spacious and inviting this home feels once you experience all the updates firsthand.
Location
State PA
County York
Area West York Boro (15288)
Zoning RES
Rooms
Other Rooms Living Room, Dining Room, Bedroom 2, Kitchen, Bedroom 1
Basement Interior Access
Interior
Interior Features Bar, Bathroom - Tub Shower, Breakfast Area, Built-Ins, Ceiling Fan(s), Combination Kitchen/Dining, Upgraded Countertops, Window Treatments
Hot Water Natural Gas
Heating Forced Air
Cooling Ceiling Fan(s), Central A/C
Flooring Luxury Vinyl Plank
Fireplaces Number 1
Fireplaces Type Electric, Mantel(s)
Equipment Dishwasher, Dryer, Oven - Self Cleaning, Range Hood, Refrigerator, Stainless Steel Appliances, Washer
Furnishings No
Fireplace Y
Window Features Insulated,Double Pane
Appliance Dishwasher, Dryer, Oven - Self Cleaning, Range Hood, Refrigerator, Stainless Steel Appliances, Washer
Heat Source Natural Gas
Laundry Upper Floor
Exterior
Exterior Feature Patio(s), Porch(es), Deck(s)
Garage Garage Door Opener, Garage - Rear Entry, Covered Parking, Oversized
Garage Spaces 3.0
Fence Board
Waterfront N
Water Access N
Roof Type Asphalt,Rubber
Accessibility 2+ Access Exits
Porch Patio(s), Porch(es), Deck(s)
Parking Type Attached Garage, Off Street
Attached Garage 1
Total Parking Spaces 3
Garage Y
Building
Lot Description Front Yard, Level, Landscaping, Rear Yard
Story 2
Foundation Block
Sewer Public Sewer
Water Public
Architectural Style Colonial
Level or Stories 2
Additional Building Above Grade, Below Grade
New Construction N
Schools
Elementary Schools Lincolnway
Middle Schools West York Area
High Schools West York Area
School District West York Area
Others
Senior Community No
Tax ID 88-000-17-0055-00-00000
Ownership Fee Simple
SqFt Source Assessor
Acceptable Financing Cash, Conventional, FHA, VA
Listing Terms Cash, Conventional, FHA, VA
Financing Cash,Conventional,FHA,VA
Special Listing Condition Standard
Read Less

Bought with JOHN P HENRY • Keller Williams of Central PA
GET MORE INFORMATION




