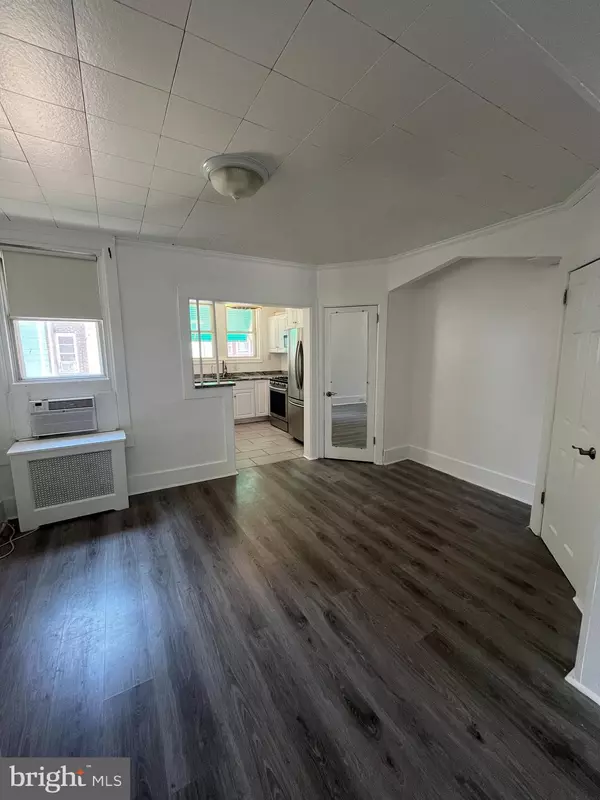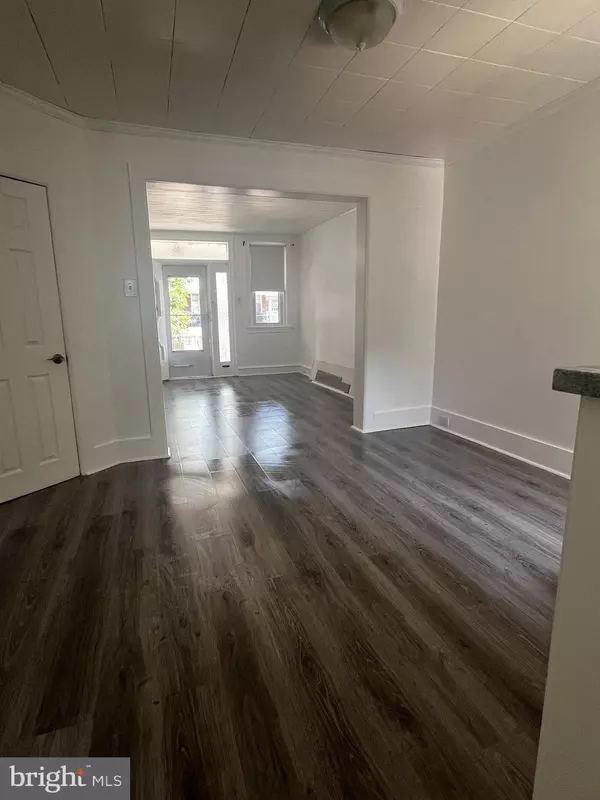For more information regarding the value of a property, please contact us for a free consultation.
4056 ALDINE ST Philadelphia, PA 19136
Want to know what your home might be worth? Contact us for a FREE valuation!

Our team is ready to help you sell your home for the highest possible price ASAP
Key Details
Sold Price $210,000
Property Type Townhouse
Sub Type Interior Row/Townhouse
Listing Status Sold
Purchase Type For Sale
Square Footage 1,126 sqft
Price per Sqft $186
Subdivision Mayfair
MLS Listing ID PAPH2358096
Sold Date 10/24/24
Style Straight Thru
Bedrooms 3
Full Baths 1
Half Baths 1
HOA Y/N N
Abv Grd Liv Area 1,126
Originating Board BRIGHT
Year Built 1950
Annual Tax Amount $1,938
Tax Year 2024
Lot Size 984 Sqft
Acres 0.02
Lot Dimensions 15.00 x 66.00
Property Description
Welcome home. This home is ready for you to move right in just unpack your bags. It features 3 bedrooms and 1.5 bathrooms all freshly painted with easy access to shopping and transportation. There is a covered porch where you can sit and enjoy your morning coffee and a breath of fresh air. Upon entering the home you will find an open floor plan. You will love the kitchen upgrades with all stainless steal appliances and many other upgrades The basement has access to the driveway parking and a 1 car garage.
Location
State PA
County Philadelphia
Area 19136 (19136)
Zoning RSA5
Rooms
Basement Partial
Main Level Bedrooms 3
Interior
Hot Water Natural Gas
Heating Radiator
Cooling Window Unit(s)
Fireplace N
Heat Source Natural Gas
Exterior
Garage Basement Garage
Garage Spaces 2.0
Utilities Available Natural Gas Available, Electric Available
Waterfront N
Water Access N
Accessibility None
Parking Type Driveway, Attached Garage
Attached Garage 1
Total Parking Spaces 2
Garage Y
Building
Story 2
Foundation Brick/Mortar
Sewer Public Sewer
Water Public
Architectural Style Straight Thru
Level or Stories 2
Additional Building Above Grade, Below Grade
New Construction N
Schools
School District The School District Of Philadelphia
Others
Senior Community No
Tax ID 412110500
Ownership Fee Simple
SqFt Source Assessor
Acceptable Financing Cash, Conventional, FHA, VA
Listing Terms Cash, Conventional, FHA, VA
Financing Cash,Conventional,FHA,VA
Special Listing Condition Standard
Read Less

Bought with Benjamin Wong • BHHS Fox & Roach-Blue Bell
GET MORE INFORMATION




