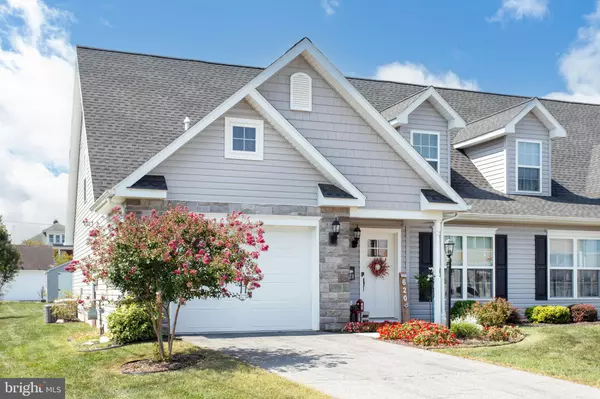For more information regarding the value of a property, please contact us for a free consultation.
620 LINDEN AVE Hanover, PA 17331
Want to know what your home might be worth? Contact us for a FREE valuation!

Our team is ready to help you sell your home for the highest possible price ASAP
Key Details
Sold Price $310,000
Property Type Single Family Home
Sub Type Twin/Semi-Detached
Listing Status Sold
Purchase Type For Sale
Square Footage 1,749 sqft
Price per Sqft $177
Subdivision Linden Commons
MLS Listing ID PAAD2014468
Sold Date 10/22/24
Style Side-by-Side,Cape Cod
Bedrooms 3
Full Baths 2
Half Baths 1
HOA Y/N N
Abv Grd Liv Area 1,749
Originating Board BRIGHT
Year Built 2018
Annual Tax Amount $4,708
Tax Year 2024
Lot Size 7,437 Sqft
Acres 0.17
Property Description
Incredible end-unit home with 3 large bedrooms, an open floor plan, and 2.5 baths, located in desirable Adams County, PA, with NO HOA! This immaculate property was originally the model home, known for its numerous upgrades. The current owner has added so many additional features like upgraded high end applainces, that we had to generate a separate form. The main level boasts a master bedroom with a stunning en-suite bath, complemented by two spacious upper-level bedrooms and a full bath. The welcoming rear patio offers a serene escape, and the meticulously maintained yard includes alley access for parking additional vehicles, your camper, or boat.
Location
State PA
County Adams
Area Conewago Twp (14308)
Zoning RES
Rooms
Other Rooms Dining Room, Primary Bedroom, Bedroom 2, Bedroom 3, Kitchen, Family Room, Foyer, Laundry, Primary Bathroom, Full Bath
Main Level Bedrooms 1
Interior
Interior Features Attic, Dining Area, Family Room Off Kitchen, Floor Plan - Open, Kitchen - Island, Recessed Lighting, Upgraded Countertops, Walk-in Closet(s)
Hot Water Electric
Heating Forced Air
Cooling Central A/C
Flooring Carpet, Other, Laminated
Equipment Stainless Steel Appliances
Fireplace N
Appliance Stainless Steel Appliances
Heat Source Natural Gas
Laundry Main Floor
Exterior
Garage Garage - Front Entry, Garage Door Opener, Inside Access
Garage Spaces 1.0
Waterfront N
Water Access N
Roof Type Shingle
Accessibility Level Entry - Main, Other
Parking Type Attached Garage, Driveway
Attached Garage 1
Total Parking Spaces 1
Garage Y
Building
Lot Description Level
Story 2
Foundation Slab
Sewer Public Sewer
Water Public
Architectural Style Side-by-Side, Cape Cod
Level or Stories 2
Additional Building Above Grade, Below Grade
New Construction N
Schools
High Schools New Oxford
School District Conewago Valley
Others
Senior Community No
Tax ID 08008-0128F--000
Ownership Fee Simple
SqFt Source Estimated
Acceptable Financing Cash, Conventional, FHA, VA
Listing Terms Cash, Conventional, FHA, VA
Financing Cash,Conventional,FHA,VA
Special Listing Condition Standard
Read Less

Bought with Grace E. Cloutier • Berkshire Hathaway HomeServices Homesale Realty
GET MORE INFORMATION




