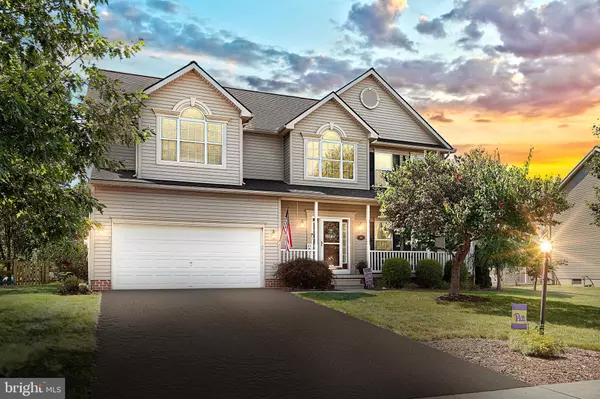For more information regarding the value of a property, please contact us for a free consultation.
165 BARLEY CIR Hanover, PA 17331
Want to know what your home might be worth? Contact us for a FREE valuation!

Our team is ready to help you sell your home for the highest possible price ASAP
Key Details
Sold Price $475,000
Property Type Single Family Home
Sub Type Detached
Listing Status Sold
Purchase Type For Sale
Square Footage 3,170 sqft
Price per Sqft $149
Subdivision Murren Manor
MLS Listing ID PAAD2014620
Sold Date 10/18/24
Style Colonial
Bedrooms 4
Full Baths 2
Half Baths 1
HOA Y/N N
Abv Grd Liv Area 2,718
Originating Board BRIGHT
Year Built 2005
Annual Tax Amount $6,286
Tax Year 2023
Lot Size 0.510 Acres
Acres 0.51
Property Description
This charming 4 bed, 2.5 bath Colonial home is nestled on half an acre, offering the perfect blend of convenience, comfort and FUN lifestyle living! Imagine sipping your morning coffee on the inviting front porch, relaxing on the spacious composite deck, or cooling off in your own above-ground pool. The fenced-in backyard is ideal for your pets or simply enjoying your outdoor hobbies. This home boasts an open layout with multiple options for office and work from home spaces! Primary bedroom features walk-in closet and En Suite bath with double sinks! Finished basement areas include a family room with outside entrance, an office/media room, or in-home gym, offering flexibility to suit your household's needs. In addition to the pool and garden boxes, the fire pit area adds to the outdoor appeal, making it perfect for evening gatherings and entertaining! With a newly finished basement (2021), new AC (2021), new roof (2023), new driveway (completely replaced 2024) and 6 brand new rear first-floor windows and sliding door (2024), this home is truly move-in ready. Close to everything you need but with the privacy you want! Don't miss the chance to make it yours!
Location
State PA
County Adams
Area Conewago Twp (14308)
Zoning RESIDENTIAL
Rooms
Basement Partially Finished, Outside Entrance, Walkout Stairs, Sump Pump
Interior
Interior Features Floor Plan - Open, Crown Moldings, Ceiling Fan(s), Formal/Separate Dining Room, Kitchen - Eat-In, Kitchen - Island, Kitchen - Table Space, Recessed Lighting, Stove - Pellet, Walk-in Closet(s), Wood Floors
Hot Water Natural Gas
Heating Forced Air
Cooling Central A/C
Fireplaces Number 1
Fireplaces Type Other
Fireplace Y
Heat Source Natural Gas
Laundry Main Floor
Exterior
Exterior Feature Deck(s)
Garage Garage - Front Entry
Garage Spaces 2.0
Fence Rear, Wood
Pool Above Ground
Waterfront N
Water Access N
Accessibility Other
Porch Deck(s)
Parking Type Attached Garage, Driveway, On Street
Attached Garage 2
Total Parking Spaces 2
Garage Y
Building
Story 2
Foundation Other
Sewer Public Sewer
Water Public
Architectural Style Colonial
Level or Stories 2
Additional Building Above Grade, Below Grade
New Construction N
Schools
School District Conewago Valley
Others
Senior Community No
Tax ID 08012-0169---000
Ownership Fee Simple
SqFt Source Assessor
Acceptable Financing Cash, Conventional, FHA, VA
Listing Terms Cash, Conventional, FHA, VA
Financing Cash,Conventional,FHA,VA
Special Listing Condition Standard
Read Less

Bought with Jeffrey D Selby • Keller Williams Keystone Realty
GET MORE INFORMATION




