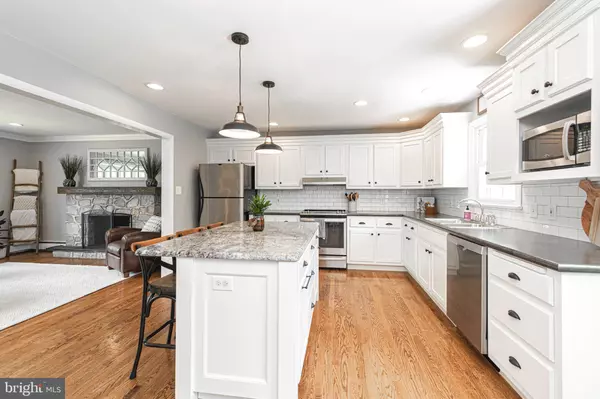For more information regarding the value of a property, please contact us for a free consultation.
3218 MARILYN AVE Eagleville, PA 19403
Want to know what your home might be worth? Contact us for a FREE valuation!

Our team is ready to help you sell your home for the highest possible price ASAP
Key Details
Sold Price $450,200
Property Type Single Family Home
Sub Type Detached
Listing Status Sold
Purchase Type For Sale
Square Footage 1,900 sqft
Price per Sqft $236
Subdivision None Available
MLS Listing ID PAMC2114566
Sold Date 10/03/24
Style Ranch/Rambler
Bedrooms 3
Full Baths 2
HOA Y/N N
Abv Grd Liv Area 1,380
Originating Board BRIGHT
Year Built 1954
Annual Tax Amount $5,496
Tax Year 2023
Lot Size 0.436 Acres
Acres 0.44
Lot Dimensions 100.00 x 0.00
Property Description
Find your true haven in this immaculate rancher in the desired Methacton School District. This move-in ready property has numerous custom upgrades and features 1,900 sqft of finished space, 3 bedrooms, 2 full baths, gorgeous hardwoods throughout, a newly finished basement (2023), 1-car garage and .44 acres. The first floor highlights an open concept living room, dining room and custom kitchen. The remodeled kitchen boasts a breakfast bar with granite counter top, newer stainless steel appliances, and plenty of cabinet space. The spacious living room features a beautiful stone wood-burning fireplace and distinguished mantle, a bow window, and access to a large walk-up attic with new insulation (2022). Down the hallway you will find three bedrooms and two updated full bathrooms. The primary ensuite bathroom was remodeled in 2021 and boasts a custom tiled shower with tub. The newly finished basement has luxury vinyl flooring throughout the office and spacious family room or playroom with walk-out access. If that isn't enough, the home boasts a new hot water heater (2021), a new roof (2020), newly replaced windows and doors, fresh paint and newer recessed lighting throughout just to list a few of the recent property updates. It's rare to have such a pristine, move-in ready home available to move right into at this price range. This home is must see to truly take in all the attention to detail the owners gave to this property while living there. Make your showing today, this property will not last.
Location
State PA
County Montgomery
Area Lower Providence Twp (10643)
Zoning RESIDENTIAL
Rooms
Other Rooms Living Room, Primary Bedroom, Bedroom 2, Bedroom 3, Kitchen, Family Room, Laundry, Office, Attic, Primary Bathroom
Basement Partially Finished, Garage Access, Heated, Walkout Level, Windows
Main Level Bedrooms 3
Interior
Interior Features Attic, Attic/House Fan, Combination Kitchen/Dining, Floor Plan - Open, Kitchen - Eat-In, Kitchen - Island, Recessed Lighting, Wood Floors
Hot Water Oil, Electric
Heating Hot Water
Cooling Window Unit(s)
Flooring Hardwood
Fireplaces Number 1
Fireplaces Type Brick, Wood
Equipment Dishwasher, Oven - Self Cleaning, Refrigerator, Stainless Steel Appliances, Washer, Dryer
Fireplace Y
Appliance Dishwasher, Oven - Self Cleaning, Refrigerator, Stainless Steel Appliances, Washer, Dryer
Heat Source Oil, Electric
Laundry Basement
Exterior
Exterior Feature Patio(s)
Parking Features Inside Access
Garage Spaces 7.0
Water Access N
Accessibility None
Porch Patio(s)
Attached Garage 1
Total Parking Spaces 7
Garage Y
Building
Story 1
Foundation Block
Sewer Public Sewer
Water Public
Architectural Style Ranch/Rambler
Level or Stories 1
Additional Building Above Grade, Below Grade
New Construction N
Schools
High Schools Methacton
School District Methacton
Others
Senior Community No
Tax ID 43-00-08062-004
Ownership Fee Simple
SqFt Source Assessor
Acceptable Financing Conventional, FHA, Cash, VA
Listing Terms Conventional, FHA, Cash, VA
Financing Conventional,FHA,Cash,VA
Special Listing Condition Standard
Read Less

Bought with Shannon M Ragazzone • Keller Williams Main Line



