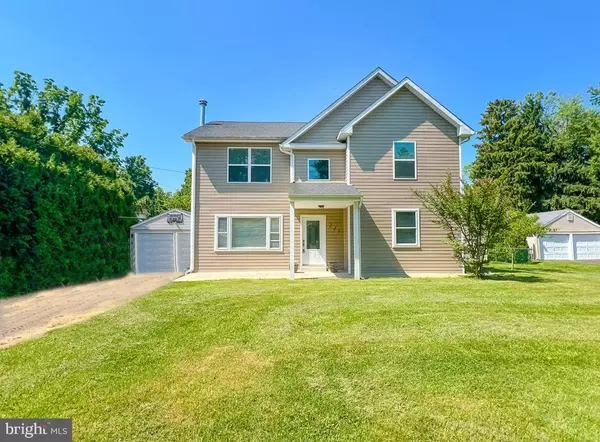For more information regarding the value of a property, please contact us for a free consultation.
215 W MORELAND AVE Hatboro, PA 19040
Want to know what your home might be worth? Contact us for a FREE valuation!

Our team is ready to help you sell your home for the highest possible price ASAP
Key Details
Sold Price $560,000
Property Type Single Family Home
Sub Type Detached
Listing Status Sold
Purchase Type For Sale
Square Footage 1,980 sqft
Price per Sqft $282
Subdivision None Available
MLS Listing ID PAMC2107272
Sold Date 10/09/24
Style Colonial
Bedrooms 5
Full Baths 3
HOA Y/N N
Abv Grd Liv Area 1,980
Originating Board BRIGHT
Year Built 1951
Annual Tax Amount $6,512
Tax Year 2024
Lot Size 0.478 Acres
Acres 0.48
Lot Dimensions 100.00 x 0.00
Property Description
HOUSE is BACK ON THE MARKET! Buyers mortgage fell through! Welcome to 215 W. Moreland! This amazing home is ready to stun you with all the improvements! This home was converted from a modest ranch to a stunning colonial. The floorplan is open and welcoming. There is a large living room and separate dining room. The kitchen is flanked by a wall of windows allowing the natural light to cascade brightly. The stunning cherry cabinets and loads of counterspace are great for entertaining. Need an in-law or extra living on the first floor? Here it is There are 2 bedrooms or a bedroom and an office on the 1st floor plus a full bath. Upstairs there is an enormous primary bedroom with an en-suite bath and large walk-in closet. The barn doors are featured in this room and really add character to the space. There are 3 more large bedrooms upstairs and another full bath. Outside in the fenced rear yard is a large covered patio area. Plenty of space for play equipment and a shed for extra storage. The detached garage is oversized and has individual front facing doors as well as a man door on the side by the house. Plenty of driveway parking too. The house has 2 zone heat and A/C to keep you comfortable through all the seasons.
Location
State PA
County Montgomery
Area Horsham Twp (10636)
Zoning RESIDENTIAL
Direction Southwest
Rooms
Other Rooms Living Room, Dining Room, Primary Bedroom, Bedroom 2, Bedroom 3, Bedroom 4, Bedroom 5, Kitchen, Office, Bathroom 2, Bathroom 3, Primary Bathroom
Basement Interior Access, Full
Main Level Bedrooms 1
Interior
Interior Features Breakfast Area, Built-Ins, Carpet, Ceiling Fan(s), Dining Area, Entry Level Bedroom, Formal/Separate Dining Room, Kitchen - Country, Kitchen - Eat-In, Kitchen - Table Space, Primary Bath(s), Bathroom - Tub Shower, Walk-in Closet(s), Window Treatments, Wood Floors
Hot Water Electric
Heating Central, Forced Air, Heat Pump - Electric BackUp
Cooling Central A/C
Flooring Carpet, Solid Hardwood, Tile/Brick
Equipment Built-In Microwave, Dishwasher, Dryer, Refrigerator, Stove, Washer
Fireplace N
Appliance Built-In Microwave, Dishwasher, Dryer, Refrigerator, Stove, Washer
Heat Source Oil
Laundry Lower Floor
Exterior
Exterior Feature Patio(s), Porch(es)
Parking Features Garage - Front Entry, Garage Door Opener
Garage Spaces 5.0
Water Access N
Roof Type Architectural Shingle
Accessibility None
Porch Patio(s), Porch(es)
Total Parking Spaces 5
Garage Y
Building
Story 2
Foundation Block
Sewer Public Sewer
Water Public
Architectural Style Colonial
Level or Stories 2
Additional Building Above Grade, Below Grade
New Construction N
Schools
School District Hatboro-Horsham
Others
Pets Allowed Y
Senior Community No
Tax ID 36-00-08749-008
Ownership Fee Simple
SqFt Source Assessor
Horse Property N
Special Listing Condition Standard
Pets Allowed No Pet Restrictions
Read Less

Bought with Linda G Baron • BHHS Fox & Roach-Blue Bell



