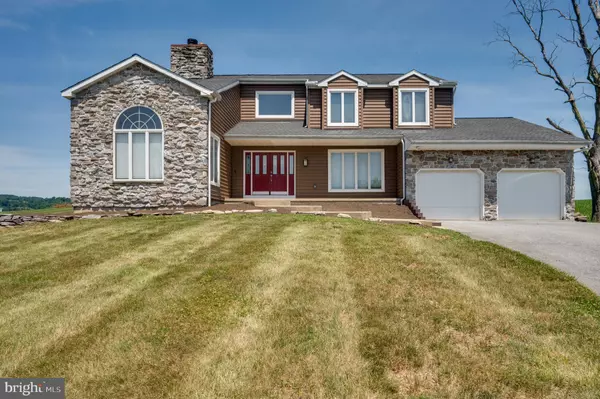For more information regarding the value of a property, please contact us for a free consultation.
105 REIFSNYDER RD Douglassville, PA 19518
Want to know what your home might be worth? Contact us for a FREE valuation!

Our team is ready to help you sell your home for the highest possible price ASAP
Key Details
Sold Price $525,000
Property Type Single Family Home
Sub Type Detached
Listing Status Sold
Purchase Type For Sale
Square Footage 2,463 sqft
Price per Sqft $213
Subdivision None Available
MLS Listing ID PABK2046038
Sold Date 09/20/24
Style Traditional
Bedrooms 4
Full Baths 2
Half Baths 1
HOA Y/N N
Abv Grd Liv Area 2,463
Originating Board BRIGHT
Year Built 1990
Annual Tax Amount $7,403
Tax Year 2023
Lot Size 1.570 Acres
Acres 1.57
Lot Dimensions 0.00 x 0.00
Property Description
Welcome to your new home! This property is nestled on a picturesque 1.5-acres with breathtaking views. Located in the Oley School District, this 4-bedroom, 2.5 bathroom residence is a true gem.
As you step inside, you are greeted by a 2-story foyer. To the left, the family room boasts a sloped ceiling and a double-sided fireplace that seamlessly transitions into the dining room featuring built-in cabinetry. The kitchen has a spacious pantry and a charming breakfast nook. Adjacent to the kitchen is a convenient office with a large built-in desk. The main level also includes a laundry/mudroom with side entry, a half bath, and a 2-car garage for added convenience.
Upstairs, the expansive primary suite awaits, complete with cathedral ceilings, his and her closets, bathroom, a cozy sitting room overlooking the family room, and a private balcony where you can unwind and take in the views. Completing the second level are three more nice size bedrooms and a full bath.
The unfinished basement offers great potential for additional living space with an egress to the exterior, allowing for endless possibilities to customize and expand the home to suit your needs. Additional features of this property include a central vacuum system for added convenience and ease of maintenance, newer siding, and roof with transferrable warranty.
Don't miss this opportunity to own a piece of property in a coveted location with endless views. Call me today to schedule your private showing. It is a must-see!
Location
State PA
County Berks
Area Oley Twp (10267)
Zoning AGP
Rooms
Basement Unfinished, Interior Access
Main Level Bedrooms 4
Interior
Interior Features Central Vacuum, Breakfast Area, Built-Ins, Pantry
Hot Water Electric
Heating Forced Air
Cooling Central A/C
Fireplaces Number 1
Fireplaces Type Double Sided
Fireplace Y
Heat Source Oil
Laundry Main Floor
Exterior
Exterior Feature Balcony, Patio(s)
Parking Features Garage - Side Entry
Garage Spaces 7.0
Water Access N
View Pasture
Roof Type Pitched,Shingle
Accessibility None
Porch Balcony, Patio(s)
Attached Garage 2
Total Parking Spaces 7
Garage Y
Building
Lot Description Open
Story 2
Foundation Concrete Perimeter
Sewer On Site Septic
Water Well
Architectural Style Traditional
Level or Stories 2
Additional Building Above Grade, Below Grade
New Construction N
Schools
Elementary Schools Oley Valley
Middle Schools Oley Valley
High Schools Oley Valley
School District Oley Valley
Others
Pets Allowed Y
Senior Community No
Tax ID 67-5347-00-53-3278
Ownership Fee Simple
SqFt Source Assessor
Acceptable Financing Cash, Conventional, FHA, USDA, VA
Horse Property N
Listing Terms Cash, Conventional, FHA, USDA, VA
Financing Cash,Conventional,FHA,USDA,VA
Special Listing Condition Standard
Pets Allowed No Pet Restrictions
Read Less

Bought with Barbara Ann DiCianno • Zoom Realty, LLC



