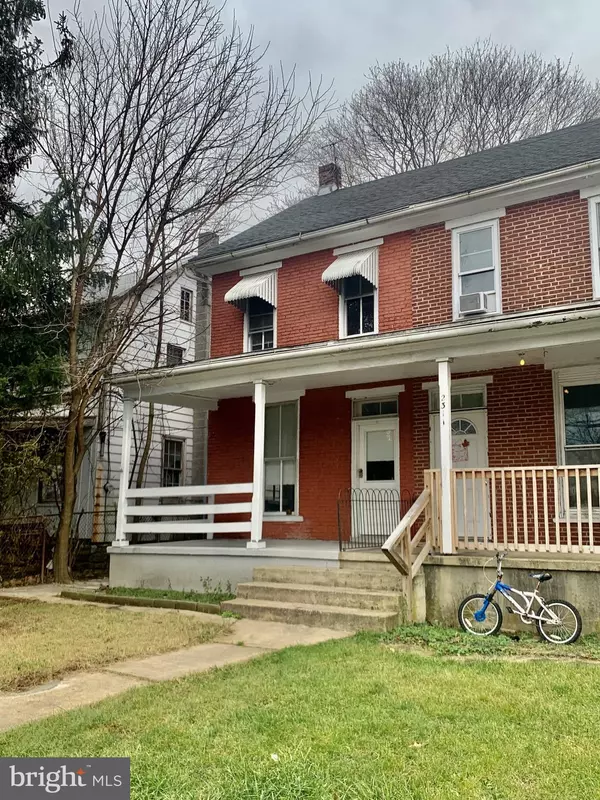For more information regarding the value of a property, please contact us for a free consultation.
2309 GETTYSBURG RD Camp Hill, PA 17011
Want to know what your home might be worth? Contact us for a FREE valuation!

Our team is ready to help you sell your home for the highest possible price ASAP
Key Details
Sold Price $135,000
Property Type Single Family Home
Sub Type Twin/Semi-Detached
Listing Status Sold
Purchase Type For Sale
Square Footage 1,230 sqft
Price per Sqft $109
Subdivision Spring Lake Colony
MLS Listing ID PACB2026482
Sold Date 09/04/24
Style Traditional
Bedrooms 3
Full Baths 1
HOA Y/N N
Abv Grd Liv Area 1,230
Originating Board BRIGHT
Year Built 1910
Annual Tax Amount $1,676
Tax Year 2023
Lot Size 3,049 Sqft
Acres 0.07
Property Description
Why Rent When You Can Own? This Home is in a Very Convenient Location, and is Move-in Ready, though it needs Cosmetic Work over time. 3 Bedrooms, one with adjoining Balcony, Walk-up Attic, Unfinished but very useful Basement, Newer Appliances, Rheem Furnace, Updated 100 AMP Electric Service, 1 Car Garage and 1 Car Driveway, both in the Rear, offer a Great Alternative to On-street Parking. Just moments to Shopping, Schools, Highway Arteries - a Great Area to Live for Active Lifestyles! Investors Welcome as well as Owner/Occupant Buyers!
Location
State PA
County Cumberland
Area Lower Allen Twp (14413)
Zoning RESIDENTIAL
Direction North
Rooms
Basement Interior Access, Unfinished
Interior
Interior Features Ceiling Fan(s), Combination Kitchen/Dining, Dining Area, Floor Plan - Traditional, Kitchen - Eat-In, Bathroom - Tub Shower, Wood Floors
Hot Water Electric
Heating Forced Air
Cooling Wall Unit
Flooring Hardwood
Equipment Built-In Range, Built-In Microwave, Oven/Range - Electric, Refrigerator, Stainless Steel Appliances, Water Heater
Fireplace N
Window Features Double Pane
Appliance Built-In Range, Built-In Microwave, Oven/Range - Electric, Refrigerator, Stainless Steel Appliances, Water Heater
Heat Source Oil
Laundry Main Floor
Exterior
Garage Garage - Front Entry
Garage Spaces 4.0
Fence Chain Link
Waterfront N
Water Access N
Roof Type Composite,Rubber
Accessibility None
Parking Type Detached Garage, On Street, Off Street, Driveway
Total Parking Spaces 4
Garage Y
Building
Lot Description Front Yard, Level
Story 2
Foundation Permanent
Sewer Public Sewer
Water Public
Architectural Style Traditional
Level or Stories 2
Additional Building Above Grade, Below Grade
Structure Type Plaster Walls
New Construction N
Schools
Elementary Schools Highland
High Schools Cedar Cliff
School District West Shore
Others
Pets Allowed Y
Senior Community No
Tax ID 13-23-0549-075
Ownership Fee Simple
SqFt Source Assessor
Acceptable Financing Cash, Conventional, FHA, VA
Listing Terms Cash, Conventional, FHA, VA
Financing Cash,Conventional,FHA,VA
Special Listing Condition Standard
Pets Description No Pet Restrictions
Read Less

Bought with AMIN HABEEB • Iron Valley Real Estate of Central PA
GET MORE INFORMATION




