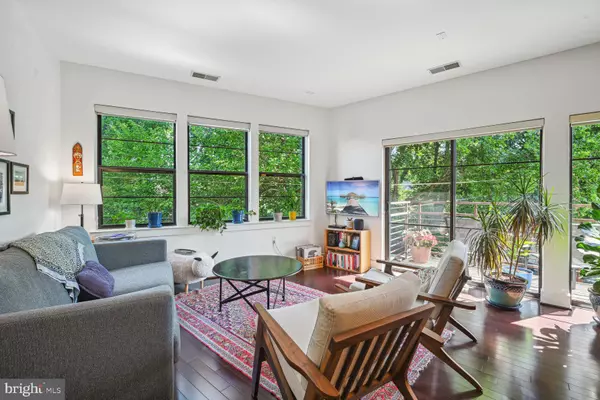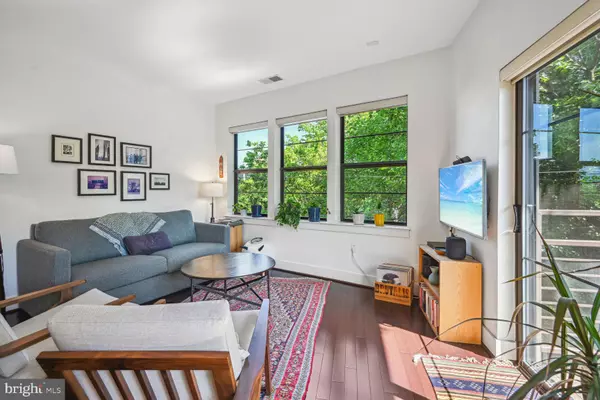For more information regarding the value of a property, please contact us for a free consultation.
5201 WISCONSIN AVE NW #312 Washington, DC 20015
Want to know what your home might be worth? Contact us for a FREE valuation!

Our team is ready to help you sell your home for the highest possible price ASAP
Key Details
Sold Price $424,000
Property Type Condo
Sub Type Condo/Co-op
Listing Status Sold
Purchase Type For Sale
Square Footage 743 sqft
Price per Sqft $570
Subdivision Chevy Chase
MLS Listing ID DCDC2153806
Sold Date 09/18/24
Style Contemporary
Bedrooms 1
Full Baths 1
Condo Fees $650/mo
HOA Y/N N
Abv Grd Liv Area 743
Originating Board BRIGHT
Year Built 2010
Annual Tax Amount $2,960
Tax Year 2023
Property Description
This is a special unit in a remarkable location. Enjoy living in one of DC's favorite leafy and peaceful upper NW neighborhoods while maintaining complete accessibility to all that the city offers. This large corner unit condo is in Chevy Chase DC at The Harrison - a lovely boutique condo building in a unique setting that offers the best of all worlds situated amongst single family homes and vibrant neighborhood restaurants, businesses and transportation options . The unit has attractive hardwood floors, a marvelous open kitchen, and lots of windows providing natural light. Centrally located near Rodmans, Crunch gym and all of the shops and restaurants of Friendship Heights and Chevy Chase. Also an easy 5 minute walk to the Friendship Heights Red Line Metro and Whole Foods. Enjoy the outdoors with the spacious, landscaped courtyard with water feature, or relax near the cozy fire pit on a cool day or make use of the shared BBQ station. Pets are welcome!
Location
State DC
County Washington
Zoning MU-4 AND R-2
Rooms
Other Rooms Living Room, Kitchen
Main Level Bedrooms 1
Interior
Interior Features Floor Plan - Open
Hot Water Electric
Heating Central
Cooling Central A/C
Flooring Wood
Fireplace N
Heat Source Electric
Laundry Dryer In Unit, Washer In Unit
Exterior
Amenities Available Common Grounds, Concierge, Elevator, Other
Water Access N
Accessibility Elevator, Level Entry - Main
Garage N
Building
Story 1
Unit Features Garden 1 - 4 Floors
Sewer Public Sewer
Water Public
Architectural Style Contemporary
Level or Stories 1
Additional Building Above Grade, Below Grade
New Construction N
Schools
High Schools Jackson-Reed
School District District Of Columbia Public Schools
Others
Pets Allowed Y
HOA Fee Include Common Area Maintenance,Ext Bldg Maint,Snow Removal,Trash,Water,Insurance,Lawn Care Front,Lawn Care Rear,Lawn Care Side,Management,Reserve Funds,Sewer
Senior Community No
Tax ID 1665//2039
Ownership Condominium
Special Listing Condition Standard
Pets Allowed No Pet Restrictions
Read Less

Bought with Daniel A Llerena • RLAH @properties



