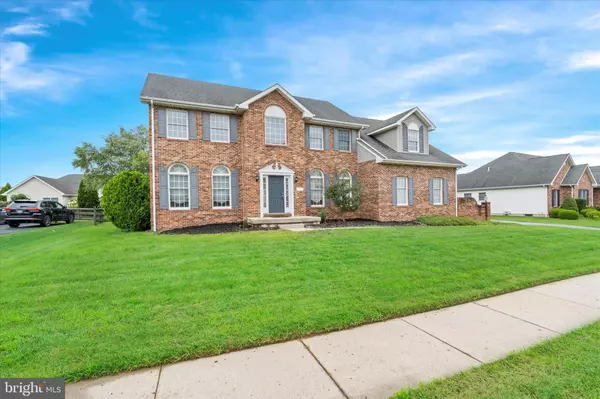For more information regarding the value of a property, please contact us for a free consultation.
115 N GABRIEL DR Bear, DE 19701
Want to know what your home might be worth? Contact us for a FREE valuation!

Our team is ready to help you sell your home for the highest possible price ASAP
Key Details
Sold Price $579,000
Property Type Single Family Home
Sub Type Detached
Listing Status Sold
Purchase Type For Sale
Square Footage 3,150 sqft
Price per Sqft $183
Subdivision Estates Of Red Lion
MLS Listing ID DENC2066070
Sold Date 09/12/24
Style Colonial
Bedrooms 4
Full Baths 2
Half Baths 1
HOA Fees $12/ann
HOA Y/N Y
Abv Grd Liv Area 3,150
Originating Board BRIGHT
Year Built 2004
Annual Tax Amount $3,478
Tax Year 2022
Lot Size 0.290 Acres
Acres 0.29
Lot Dimensions 0.00 x 0.00
Property Description
Welcome to 115 N Gabriel Drive, Bear, DE, in the beautiful Estates of Red Lion! 115 N Gabriel is an RC Peoples-built, Richmond model with a grand brick facade, an oversized two-car side entry garage with multiple parking spaces in the driveway, and a fenced-in backyard with a newer paver stone patio. As you enter the front door you will love the two-story foyer with a cascading crystal chandelier, two coat closets, and gleaming hardwood flooring throughout the main level that was just re-finished. There is a large formal dining room to your right with arched windows, and a large living room to your left which can be utilized in many ways. The family room is straight ahead with soaring two-story ceilings, a gas burning fireplace with marble surround and a wood mantel. There is a large office to the left of the family room. The massive kitchen is to the left of the family room and provides an abundance of 42" cabinets, a large island, brand NEW stainless appliances, gas cooking, NEW granite countertops, two pantries, additional cabinets (that would be an excellent coffee bar or perfect for a food spread), a built-in desk, a breakfast area, and a sliding glass door that leads to the backyard/patio. Make your way past the kitchen to find the laundry room/mud room, powder room, access to the garage, and a second door leading the backyard/patio. Head upstairs to four sizable bedrooms, and two full bathrooms. The primary bedroom is a stellar space with cathedral ceilings, a large sitting room, and a closet you have been dreaming of (seriously so much space)! The primary bathroom has a soaking tub, stand-up shower, water closet, and a double-sink vanity with seating space. You are going to love that this home was just freshly painted throughout and has brand NEW carpet! Make your way to the basement to view a brand NEW theater room with recessed lighting, a large projector screen on a shiplap wall, an outlet ready for your projector, and built-in speakers. The remaining space in the basement is unfinished and just waiting for your personal touch! The basement also provides a walk-up staircase to the backyard. A few additional items to mention: the HVAC and A/C was just installed in 2022, all of the vent covers were just replaced, and all of the hardwood was refinished as well as the staircase. Pavilion is included and is movable. Schedule your tour now you will not want to miss this wonderful opportunity!
Location
State DE
County New Castle
Area New Castle/Red Lion/Del.City (30904)
Zoning NC21
Rooms
Basement Drain, Partially Finished, Poured Concrete, Sump Pump, Walkout Stairs
Interior
Interior Features Attic, Breakfast Area, Butlers Pantry, Carpet, Ceiling Fan(s), Dining Area, Family Room Off Kitchen, Formal/Separate Dining Room, Kitchen - Gourmet, Kitchen - Island, Pantry, Primary Bath(s), Recessed Lighting, Bathroom - Soaking Tub, Bathroom - Tub Shower, Walk-in Closet(s), Wood Floors
Hot Water Natural Gas
Heating Forced Air
Cooling Central A/C
Flooring Hardwood, Carpet, Vinyl
Fireplaces Number 1
Fireplaces Type Gas/Propane, Mantel(s), Marble
Equipment Dishwasher, Disposal, Energy Efficient Appliances, Exhaust Fan, Oven - Single, Oven/Range - Electric, Range Hood, Refrigerator, Stainless Steel Appliances, Water Heater
Furnishings No
Fireplace Y
Appliance Dishwasher, Disposal, Energy Efficient Appliances, Exhaust Fan, Oven - Single, Oven/Range - Electric, Range Hood, Refrigerator, Stainless Steel Appliances, Water Heater
Heat Source Natural Gas
Laundry Main Floor
Exterior
Exterior Feature Patio(s)
Garage Garage - Side Entry, Garage Door Opener, Inside Access
Garage Spaces 8.0
Fence Split Rail, Wood
Utilities Available Natural Gas Available, Water Available, Sewer Available
Amenities Available Tot Lots/Playground
Waterfront N
Water Access N
Roof Type Shingle
Accessibility None
Porch Patio(s)
Parking Type Attached Garage, Driveway
Attached Garage 2
Total Parking Spaces 8
Garage Y
Building
Lot Description Front Yard, Rear Yard, SideYard(s)
Story 2
Foundation Concrete Perimeter
Sewer Public Sewer
Water Public
Architectural Style Colonial
Level or Stories 2
Additional Building Above Grade, Below Grade
Structure Type 9'+ Ceilings,2 Story Ceilings,Cathedral Ceilings,Dry Wall,Wood Walls
New Construction N
Schools
School District Colonial
Others
Pets Allowed Y
HOA Fee Include Common Area Maintenance,Snow Removal
Senior Community No
Tax ID 12-006.00-158
Ownership Fee Simple
SqFt Source Assessor
Security Features Smoke Detector
Acceptable Financing Cash, Conventional, FHA, VA
Horse Property N
Listing Terms Cash, Conventional, FHA, VA
Financing Cash,Conventional,FHA,VA
Special Listing Condition Standard
Pets Description No Pet Restrictions
Read Less

Bought with Bobby N Ferguson • Compass
GET MORE INFORMATION




