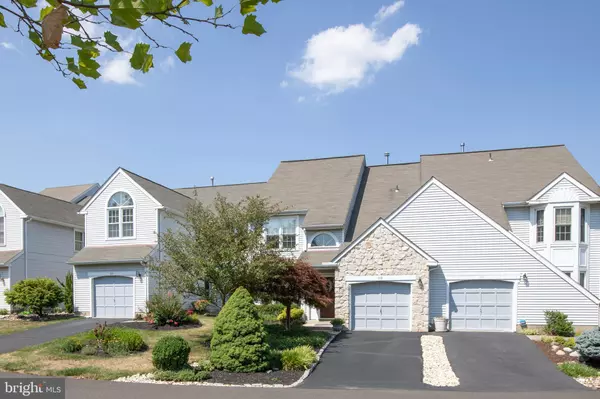For more information regarding the value of a property, please contact us for a free consultation.
110 CYPRESS DR Ambler, PA 19002
Want to know what your home might be worth? Contact us for a FREE valuation!

Our team is ready to help you sell your home for the highest possible price ASAP
Key Details
Sold Price $535,000
Property Type Townhouse
Sub Type Interior Row/Townhouse
Listing Status Sold
Purchase Type For Sale
Square Footage 2,080 sqft
Price per Sqft $257
Subdivision Gwyn Ayre
MLS Listing ID PAMC2111304
Sold Date 09/10/24
Style Traditional
Bedrooms 3
Full Baths 2
Half Baths 1
HOA Fees $168/mo
HOA Y/N Y
Abv Grd Liv Area 2,080
Originating Board BRIGHT
Year Built 1987
Annual Tax Amount $4,763
Tax Year 2023
Lot Size 3,066 Sqft
Acres 0.07
Lot Dimensions 28.00 x 0.00
Property Description
Welcome to this meticulously maintained townhome in the desirable Gwyn Ayre community of Lower
Gwynedd Township. Featuring 3 bedrooms and 2 ½ baths, this spacious home is located in the highly
rated Wissahickon School District. The sunlit rooms and beautiful hardwood floors throughout the first
floor create a warm and inviting atmosphere. The front foyer opens to a living room and dining area,
while the updated kitchen boasts granite countertops, an island with seating, stainless steel appliances,
and a custom tile backsplash. The kitchen seamlessly flows into the inviting family room, complete with
a cozy fireplace. A coat closet and powder room complete the first floor. Upstairs, the expansive
primary bedroom suite features a walk-in closet, two additional reach-in closets, a dressing/make-up
area, and a primary bathroom with double sinks, a soaking tub, and a stall shower. Two additional
bedrooms are nicely sized and share a hallway bathroom. The laundry room is conveniently located on
the second-floor landing, adding to the home's functionality. The finished basement offers additional
living space for relaxing or entertainment, while the attached one-car garage and driveway parking
provide ample storage and convenience. Enjoy the large flagstone patio surrounded by a backyard
strategically & magically landscaped for privacy, perfect for outdoor grilling and entertaining. Whether you're hosting a summer barbecue or enjoying a quiet evening outdoors, this serene space is your private oasis. Plus, this home features the added advantage of a whole-house automatic generator, ensuring
uninterrupted power during any outages and providing peace of mind year-round. The prime location offers unparalleled convenience and lifestyle benefits. Located within walking distance to stores like Whole Foods, Giant Supermarket, CVS, and Starbucks, and just minutes from the high school, middle school, train station, YMCA, and scenic walking trails, this townhome offers both comfort and convenience. The monthly HOA fee covers trash collection, lawn care, and common area snow removal. Don't miss out on this wonderful property – schedule your showing today!
Location
State PA
County Montgomery
Area Lower Gwynedd Twp (10639)
Zoning RESIDENTIAL
Rooms
Other Rooms Living Room, Dining Room, Primary Bedroom, Bedroom 2, Bedroom 3, Kitchen, Family Room, Basement, Breakfast Room
Basement Fully Finished, Sump Pump
Interior
Interior Features Attic, Breakfast Area, Carpet, Combination Dining/Living, Dining Area, Family Room Off Kitchen, Kitchen - Eat-In, Kitchen - Island, Kitchen - Gourmet, Pantry, Primary Bath(s), Recessed Lighting, Bathroom - Stall Shower, Bathroom - Tub Shower, Walk-in Closet(s), Wood Floors
Hot Water Electric
Heating Forced Air, Heat Pump(s), Baseboard - Electric
Cooling Central A/C
Fireplaces Number 1
Fireplaces Type Mantel(s), Fireplace - Glass Doors
Equipment Built-In Microwave, Built-In Range, Dishwasher, Disposal, Dryer, Oven - Wall, Refrigerator, Stainless Steel Appliances, Washer, Oven/Range - Gas
Fireplace Y
Appliance Built-In Microwave, Built-In Range, Dishwasher, Disposal, Dryer, Oven - Wall, Refrigerator, Stainless Steel Appliances, Washer, Oven/Range - Gas
Heat Source Natural Gas
Laundry Upper Floor
Exterior
Parking Features Garage Door Opener, Garage - Front Entry
Garage Spaces 3.0
Water Access N
Accessibility None
Attached Garage 1
Total Parking Spaces 3
Garage Y
Building
Story 2
Foundation Concrete Perimeter
Sewer Public Sewer
Water Public
Architectural Style Traditional
Level or Stories 2
Additional Building Above Grade, Below Grade
New Construction N
Schools
School District Wissahickon
Others
Senior Community No
Tax ID 39-00-00728-592
Ownership Fee Simple
SqFt Source Assessor
Special Listing Condition Standard
Read Less

Bought with Renee M Meister • Quinn & Wilson, Inc.



