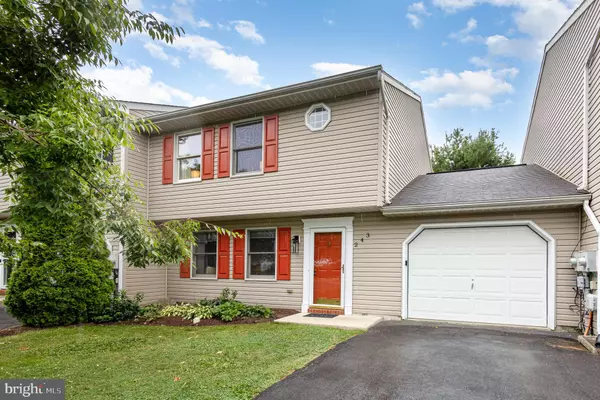For more information regarding the value of a property, please contact us for a free consultation.
243 FOREST CIR Palmyra, PA 17078
Want to know what your home might be worth? Contact us for a FREE valuation!

Our team is ready to help you sell your home for the highest possible price ASAP
Key Details
Sold Price $249,900
Property Type Townhouse
Sub Type Interior Row/Townhouse
Listing Status Sold
Purchase Type For Sale
Square Footage 1,386 sqft
Price per Sqft $180
Subdivision None Available
MLS Listing ID PALN2015966
Sold Date 09/03/24
Style Traditional
Bedrooms 3
Full Baths 2
Half Baths 1
HOA Fees $16/ann
HOA Y/N Y
Abv Grd Liv Area 1,386
Originating Board BRIGHT
Year Built 1991
Annual Tax Amount $3,103
Tax Year 2024
Lot Size 3,920 Sqft
Acres 0.09
Property Description
YOUR NEXT STORY BEGINS at this 3 bedroom and 2.5 bath townhome in Palmyra! This home is located on a cul-de-sac and features a fenced-in yard with open space behind it. The first floor features a living room with updated flooring that opens to the dining room (currently used as an office). The eat-in kitchen has plenty of cabinet and counter space and a pantry. Also on the main level is a laundry area and powder room. The second floor has a spacious primary bedroom suite with a walk-in closet, additional closet, full bath and ceiling fan. The additional 2 bedrooms share another full bath. Outside is a lovely deck, perfect to sit and enjoy the outdoors. 1 car garage with a storage area above. The HOA is only $200/year! Natural gas heating, central air and gas water heater. The community features sidewalks and streetlights for leisurely walks. Great location in Palmyra School District and convenient location to all the Hershey attractions. Only 6 miles to Penn State Milton S. Hershey Medical Center.
Location
State PA
County Lebanon
Area South Londonderry Twp (13231)
Zoning RESIDENTIAL
Rooms
Other Rooms Living Room, Dining Room, Primary Bedroom, Bedroom 2, Bedroom 3, Kitchen, Laundry, Primary Bathroom, Full Bath, Half Bath
Interior
Interior Features Kitchen - Eat-In, Formal/Separate Dining Room
Hot Water Natural Gas
Heating Forced Air
Cooling Central A/C
Equipment Refrigerator, Dishwasher, Oven/Range - Electric
Fireplace N
Appliance Refrigerator, Dishwasher, Oven/Range - Electric
Heat Source Natural Gas
Laundry Main Floor
Exterior
Exterior Feature Deck(s)
Garage Garage Door Opener
Garage Spaces 1.0
Fence Other, Chain Link
Utilities Available Cable TV Available
Waterfront N
Water Access N
Roof Type Shingle,Composite
Accessibility None
Porch Deck(s)
Road Frontage Public
Parking Type Attached Garage
Attached Garage 1
Total Parking Spaces 1
Garage Y
Building
Lot Description Level
Story 2
Foundation Slab
Sewer Public Sewer
Water Public
Architectural Style Traditional
Level or Stories 2
Additional Building Above Grade, Below Grade
New Construction N
Schools
Middle Schools Palmyra Area
High Schools Palmyra Area
School District Palmyra Area
Others
HOA Fee Include Common Area Maintenance
Senior Community No
Tax ID 31-2296847-347790-0000
Ownership Fee Simple
SqFt Source Assessor
Security Features Smoke Detector
Acceptable Financing Cash, Conventional, FHA, VA
Listing Terms Cash, Conventional, FHA, VA
Financing Cash,Conventional,FHA,VA
Special Listing Condition Standard
Read Less

Bought with Gillian Brynn Burkhardt • Keller Williams Elite
GET MORE INFORMATION




