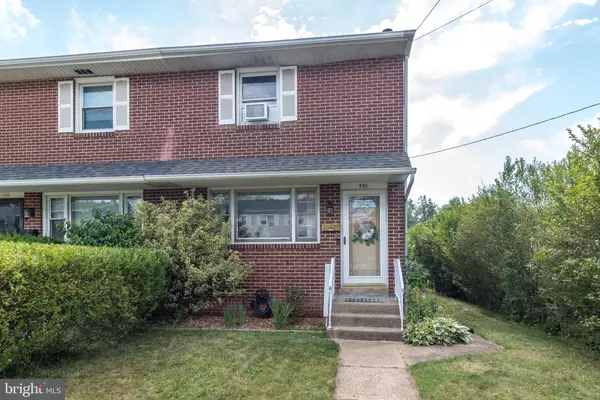For more information regarding the value of a property, please contact us for a free consultation.
731 PENNBROOK AVE Lansdale, PA 19446
Want to know what your home might be worth? Contact us for a FREE valuation!

Our team is ready to help you sell your home for the highest possible price ASAP
Key Details
Sold Price $310,000
Property Type Single Family Home
Sub Type Twin/Semi-Detached
Listing Status Sold
Purchase Type For Sale
Square Footage 1,156 sqft
Price per Sqft $268
Subdivision None Available
MLS Listing ID PAMC2110058
Sold Date 08/30/24
Style Colonial
Bedrooms 3
Full Baths 1
Half Baths 1
HOA Y/N N
Abv Grd Liv Area 1,156
Originating Board BRIGHT
Year Built 1955
Annual Tax Amount $4,181
Tax Year 2024
Lot Size 2,986 Sqft
Acres 0.07
Lot Dimensions 24.00 x 0.00
Property Description
Adorable twin within walking distance to Pennbrook Train Station and just minutes to Merck! Located in the North Penn School District, this home includes 3 bedrooms and 1 1/2 bath. As you enter, you will appreciate the bright openness of the combined living room and dining room with beautiful hardwood floors and an abundance of windows. The adjoining kitchen features updated stainless steel appliances, access to the basement and to the covered rear patio. The upstairs features 3 nice sized bedroom and a full hall bathroom (hardwood in all bedrooms, hallway and stairs). The basement has a half bath, laundry area, walk in pantry, workshop area and stairs leading outside. The fully fenced in rear yard is private and has a wonderful producing garden. Great location - close to parks, shopping, restaurants and major routes. Professional photos coming 7/9!
Location
State PA
County Montgomery
Area Lansdale Boro (10611)
Zoning RESIDENTIAL
Rooms
Basement Walkout Stairs, Workshop, Unfinished
Interior
Interior Features Combination Dining/Living, Floor Plan - Traditional, Pantry, Bathroom - Tub Shower, Wood Floors
Hot Water Oil
Heating Baseboard - Hot Water
Cooling Window Unit(s)
Flooring Hardwood, Ceramic Tile, Vinyl
Equipment Dishwasher, Microwave, Stainless Steel Appliances, Disposal
Furnishings No
Fireplace N
Appliance Dishwasher, Microwave, Stainless Steel Appliances, Disposal
Heat Source Oil
Laundry Basement
Exterior
Exterior Feature Patio(s), Roof
Fence Fully
Waterfront N
Water Access N
Roof Type Asphalt
Accessibility None
Porch Patio(s), Roof
Parking Type On Street
Garage N
Building
Lot Description Level, Vegetation Planting
Story 2
Foundation Block
Sewer Public Sewer
Water Public
Architectural Style Colonial
Level or Stories 2
Additional Building Above Grade, Below Grade
New Construction N
Schools
Elementary Schools Gwyn-Nor
Middle Schools Penndale
High Schools North Penn Senior
School District North Penn
Others
Senior Community No
Tax ID 11-00-12372-001
Ownership Fee Simple
SqFt Source Assessor
Special Listing Condition Standard
Read Less

Bought with Gary L Cassel • BHHS Keystone Properties
GET MORE INFORMATION




