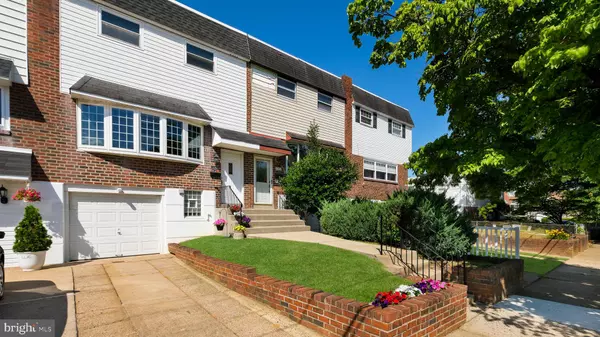For more information regarding the value of a property, please contact us for a free consultation.
3104 DERRY RD Philadelphia, PA 19154
Want to know what your home might be worth? Contact us for a FREE valuation!

Our team is ready to help you sell your home for the highest possible price ASAP
Key Details
Sold Price $320,000
Property Type Townhouse
Sub Type Interior Row/Townhouse
Listing Status Sold
Purchase Type For Sale
Square Footage 1,400 sqft
Price per Sqft $228
Subdivision Walton Park
MLS Listing ID PAPH2364848
Sold Date 08/30/24
Style Straight Thru
Bedrooms 3
Full Baths 1
Half Baths 1
HOA Y/N N
Abv Grd Liv Area 1,400
Originating Board BRIGHT
Year Built 1963
Annual Tax Amount $3,475
Tax Year 2023
Lot Size 1,997 Sqft
Acres 0.05
Lot Dimensions 20.00 x 100.00
Property Description
Welcome to this lovely, well-maintained partial brick front 3 BR, 1.5 BA row in Walton Park! Formal entry leads to the Living room with a huge bow window & wall-to-wall carpet over hardwood floors that continues into the Dining room—updated Eat-in Kitchen with solid cherry cabinetry, granite countertops, custom ceramic tiled backsplash, under-cabinet lighting, ceramic tile floor, stainless steel appliances including built-in dishwasher, gas range & overhead microwave. The second level offers three nice-sized bedrooms with ceiling fans & full hall bath with tub/shower combination with ceramic tile surround. The finished lower level provides a half bath, and Laundry area with access to the Garage & separate access to the covered rear patio & fenced yard. Gas heat, central air. Roof replaced in 2009 & recoated in 2019.
Location
State PA
County Philadelphia
Area 19154 (19154)
Zoning RSA4
Rooms
Other Rooms Living Room, Dining Room, Primary Bedroom, Bedroom 2, Bedroom 3, Kitchen, Family Room, Foyer, Laundry, Full Bath, Half Bath
Basement Full, Fully Finished, Outside Entrance, Walkout Level, Garage Access
Interior
Interior Features Breakfast Area, Carpet, Ceiling Fan(s), Dining Area, Kitchen - Eat-In, Kitchen - Table Space, Recessed Lighting, Bathroom - Tub Shower, Upgraded Countertops
Hot Water Natural Gas
Heating Forced Air
Cooling Central A/C
Flooring Carpet, Ceramic Tile
Equipment Built-In Microwave, Dishwasher, Oven/Range - Gas, Stainless Steel Appliances
Fireplace N
Window Features Bay/Bow
Appliance Built-In Microwave, Dishwasher, Oven/Range - Gas, Stainless Steel Appliances
Heat Source Natural Gas
Laundry Basement
Exterior
Exterior Feature Patio(s)
Parking Features Garage - Front Entry, Inside Access
Garage Spaces 2.0
Fence Rear
Water Access N
Accessibility None
Porch Patio(s)
Attached Garage 1
Total Parking Spaces 2
Garage Y
Building
Story 2
Foundation Other
Sewer Public Sewer
Water Public
Architectural Style Straight Thru
Level or Stories 2
Additional Building Above Grade, Below Grade
New Construction N
Schools
School District The School District Of Philadelphia
Others
Senior Community No
Tax ID 662542900
Ownership Fee Simple
SqFt Source Assessor
Special Listing Condition Standard
Read Less

Bought with Garrett Smith • Opus Elite Real Estate



