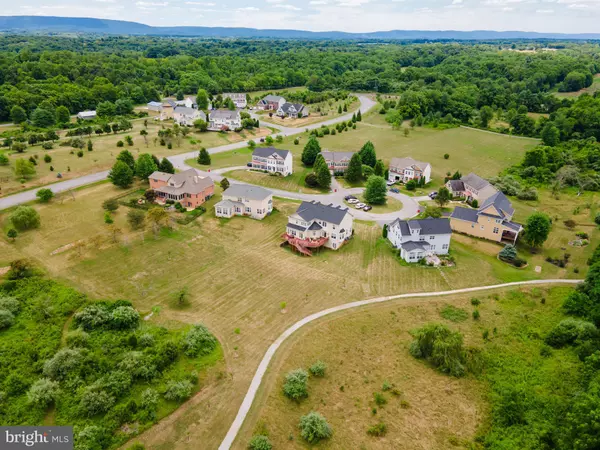For more information regarding the value of a property, please contact us for a free consultation.
60 PATHFINDER CT Shepherdstown, WV 25443
Want to know what your home might be worth? Contact us for a FREE valuation!

Our team is ready to help you sell your home for the highest possible price ASAP
Key Details
Sold Price $580,000
Property Type Single Family Home
Sub Type Detached
Listing Status Sold
Purchase Type For Sale
Square Footage 5,204 sqft
Price per Sqft $111
Subdivision Deerfield Village
MLS Listing ID WVJF2012738
Sold Date 08/23/24
Style Colonial
Bedrooms 5
Full Baths 4
Half Baths 1
HOA Fees $41/ann
HOA Y/N Y
Abv Grd Liv Area 4,604
Originating Board BRIGHT
Year Built 2005
Annual Tax Amount $2,015
Tax Year 2022
Property Description
Beautiful approximately 5,000 sq ft brick front home in Deerfield Village, situated just outside of Shepherdstown. Five bedroom 4.5 baths make this one of the largest homes in Deerfield, a planned cluster community with green space and walking trails . Floor plan features an open concept from kitchen to family room to large trek deck, perfect for entertaining a large gathering. Work from home in the main floor office that is filled with natural light. Large finished lower level with full windows has a bedroom with full bath and tons of room for a home gym, kid hangout... you name it! Upper level primary oversized suite gives the new owner a sitting area, walk in closets and a large bath.
Pet free home has been well maintained by current owners, roof was replaced in 2022. This amazing home is truly a must see.
Location
State WV
County Jefferson
Zoning 101
Rooms
Other Rooms Living Room, Dining Room, Primary Bedroom, Bedroom 2, Bedroom 3, Bedroom 4, Kitchen, Game Room, Family Room, Den, Foyer, Breakfast Room, Bedroom 1, Study, Laundry, Mud Room, Storage Room
Basement Full
Interior
Interior Features Kitchen - Island, Dining Area, Breakfast Area, Wood Floors, Floor Plan - Traditional
Hot Water Electric
Heating Heat Pump(s)
Cooling Central A/C
Fireplaces Number 1
Equipment Washer/Dryer Hookups Only, Dishwasher, Dryer, Microwave, Refrigerator, Washer, Cooktop, Disposal, Oven - Wall
Fireplace Y
Appliance Washer/Dryer Hookups Only, Dishwasher, Dryer, Microwave, Refrigerator, Washer, Cooktop, Disposal, Oven - Wall
Heat Source Electric
Exterior
Parking Features Garage - Front Entry
Garage Spaces 2.0
Utilities Available Cable TV Available
Water Access N
Roof Type Architectural Shingle
Accessibility None
Attached Garage 2
Total Parking Spaces 2
Garage Y
Building
Story 3
Foundation Permanent
Sewer Public Sewer
Water Public
Architectural Style Colonial
Level or Stories 3
Additional Building Above Grade, Below Grade
New Construction N
Schools
School District Jefferson County Schools
Others
Senior Community No
Tax ID 09 14B001400000000
Ownership Fee Simple
SqFt Source Estimated
Special Listing Condition Standard
Read Less

Bought with Matthew P Ridgeway • RE/MAX Real Estate Group



