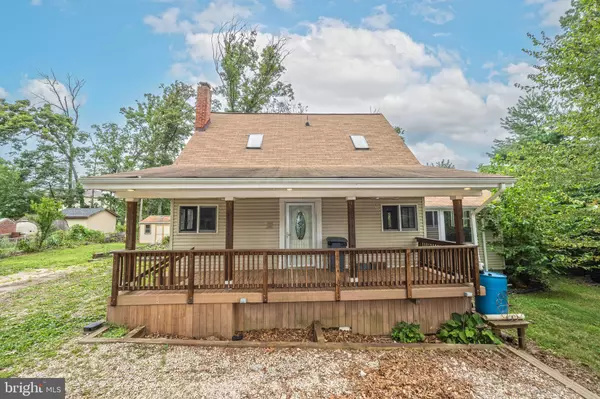For more information regarding the value of a property, please contact us for a free consultation.
4127 BENNETT DR Annandale, VA 22003
Want to know what your home might be worth? Contact us for a FREE valuation!

Our team is ready to help you sell your home for the highest possible price ASAP
Key Details
Sold Price $511,000
Property Type Single Family Home
Sub Type Detached
Listing Status Sold
Purchase Type For Sale
Square Footage 1,210 sqft
Price per Sqft $422
Subdivision Annandale
MLS Listing ID VAFX2194642
Sold Date 08/26/24
Style Bungalow
Bedrooms 3
Full Baths 1
Half Baths 1
HOA Y/N N
Abv Grd Liv Area 1,210
Originating Board BRIGHT
Year Built 1942
Annual Tax Amount $6,216
Tax Year 2024
Lot Size 10,498 Sqft
Acres 0.24
Property Description
Welcome to this charming single-family home in the heart of Annandale. This delightful residence features 3 bedrooms, 1 full bath, and 1 half bath, spread across a cozy 1.5-story design. Built in 1942, the home exudes character with its hardwood floors and classic exterior, featuring vinyl siding and a composite shingle roof, approximately 5 years old. The HVAC system was replaced just two years ago. The kitchen was recently updated with new countertops, paint and cabinets. Enjoy your morning coffee on the cozy front porch or the charming back deck. Situated on a generous 0.241-acre lot, this property boasts a total of 10,498 square feet of land, providing ample space for outdoor activities and future expansions. The back patio, spanning 152 square feet, is perfect for quiet mornings or hosting gatherings. Additionally, the property includes a shed for extra storage.
Located within the Fairfax County Public Schools district, this home is conveniently close to shopping, dining, and major commuting routes, making it an ideal choice for families and professionals alike. Don't miss the opportunity to own this classic Annandale gem! This property is being sold "AS-IS"
Location
State VA
County Fairfax
Zoning 120
Rooms
Basement Poured Concrete
Main Level Bedrooms 1
Interior
Interior Features Dining Area, Floor Plan - Traditional, Stove - Pellet, Upgraded Countertops, Wood Floors
Hot Water Propane
Heating Heat Pump(s)
Cooling Central A/C
Fireplace N
Heat Source Electric
Exterior
Water Access N
Roof Type Architectural Shingle
Accessibility None
Garage N
Building
Story 3
Foundation Block
Sewer On Site Septic
Water Public
Architectural Style Bungalow
Level or Stories 3
Additional Building Above Grade, Below Grade
New Construction N
Schools
Elementary Schools Belvedere
Middle Schools Poe
High Schools Annandale
School District Fairfax County Public Schools
Others
Pets Allowed Y
Senior Community No
Tax ID 0712 01 0003B
Ownership Fee Simple
SqFt Source Assessor
Acceptable Financing Cash, Conventional, Negotiable
Listing Terms Cash, Conventional, Negotiable
Financing Cash,Conventional,Negotiable
Special Listing Condition Standard
Pets Allowed Cats OK, Dogs OK
Read Less

Bought with Katharine D Binkley • Realty ONE Group Capital



