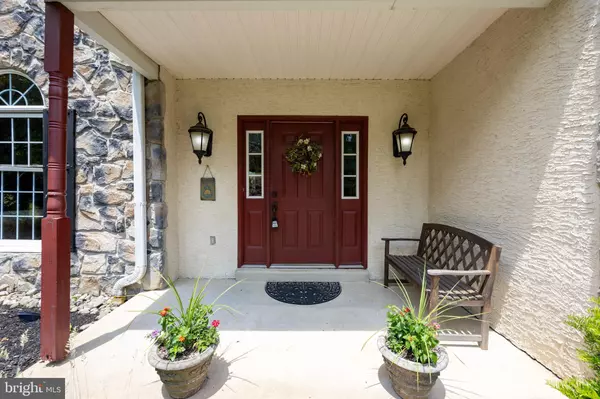For more information regarding the value of a property, please contact us for a free consultation.
3653 PROVIDENCE RD Newtown Square, PA 19073
Want to know what your home might be worth? Contact us for a FREE valuation!

Our team is ready to help you sell your home for the highest possible price ASAP
Key Details
Sold Price $795,000
Property Type Single Family Home
Sub Type Detached
Listing Status Sold
Purchase Type For Sale
Square Footage 3,038 sqft
Price per Sqft $261
Subdivision Newtown Sq
MLS Listing ID PADE2069162
Sold Date 08/26/24
Style Colonial,Traditional
Bedrooms 4
Full Baths 2
Half Baths 1
HOA Y/N N
Abv Grd Liv Area 3,038
Originating Board BRIGHT
Year Built 1997
Annual Tax Amount $10,685
Tax Year 2024
Lot Size 2.110 Acres
Acres 2.11
Lot Dimensions 333.00 x 402.00
Property Description
*PRICE IMPROVEMENT* Welcome to a remarkable opportunity in the award winning Rose Tree Media School District! Discover this serene 2.1-acre lot, a true hidden gem accessed via a long driveway, unveiling a home of charm and an exceptional layout.
An inviting facade greets you with a covered front door leading to a foyer and living room boasting its own fireplace as a centerpiece feature. There is also a breezeway leading to a convenient side door entrance leading to a first-floor laundry/mud room or to a spacious garage or down stone steps to a patio. Step into the heart of the home, where a cozy family room with a warming fireplace leads to an open kitchen seamlessly. The kitchen, equipped with a generous island seating four, offers modern amenities including a beverage center and a new dishwasher. The open floor plan kitchen has a sitting area complete with bench seating/storage. There are sliding doors to the deck from the kitchen/ family room, perfect for entertaining or leisurely mornings. The deck also has steps down to the paved patio where you can relax and enjoy the privacy of the backyard.
Upstairs reveals a thoughtfully designed layout, with three spacious bedrooms and a hall bath to the left. To the right, discover the primary suite, complete with an ensuite bathroom featuring a rejuvenating whirlpool tub with jets, ensuring privacy and relaxation.
This home epitomizes the perfect blend of seclusion and accessibility, offering easy reach to upscale shopping, dining, and the natural splendor of the area, all while benefiting from the esteemed Rose Tree Media School District. Also, less than a mile from Ridley Creek State Park and easy accessibility to the scenic walking trail in Runnymeade Farms.
Location
State PA
County Delaware
Area Edgmont Twp (10419)
Zoning RESIDENTIAL
Rooms
Basement Partially Finished, Walkout Level
Interior
Interior Features Combination Kitchen/Dining, Family Room Off Kitchen, Kitchen - Island, Walk-in Closet(s)
Hot Water Propane
Heating Forced Air
Cooling Central A/C
Flooring Hardwood, Carpet, Ceramic Tile
Fireplaces Number 2
Fireplaces Type Gas/Propane, Wood
Equipment Built-In Microwave, Built-In Range, Cooktop, Dishwasher, Disposal, Oven - Wall, Oven/Range - Gas, Extra Refrigerator/Freezer, Refrigerator
Furnishings No
Fireplace Y
Appliance Built-In Microwave, Built-In Range, Cooktop, Dishwasher, Disposal, Oven - Wall, Oven/Range - Gas, Extra Refrigerator/Freezer, Refrigerator
Heat Source Propane - Leased
Laundry Main Floor
Exterior
Exterior Feature Breezeway, Deck(s), Patio(s)
Parking Features Garage - Side Entry
Garage Spaces 6.0
Utilities Available Propane
Water Access N
View Trees/Woods
Accessibility None
Porch Breezeway, Deck(s), Patio(s)
Total Parking Spaces 6
Garage Y
Building
Lot Description Front Yard, Private, Rear Yard, Trees/Wooded, Level
Story 3
Foundation Block
Sewer Public Sewer
Water Well
Architectural Style Colonial, Traditional
Level or Stories 3
Additional Building Above Grade, Below Grade
Structure Type 9'+ Ceilings
New Construction N
Schools
Elementary Schools Rose Tree
Middle Schools Springton Lake
High Schools Penncrest
School District Rose Tree Media
Others
Senior Community No
Tax ID 19-00-00289-01
Ownership Fee Simple
SqFt Source Assessor
Security Features Security System
Acceptable Financing Cash, Conventional, VA
Horse Property N
Listing Terms Cash, Conventional, VA
Financing Cash,Conventional,VA
Special Listing Condition Standard
Read Less

Bought with Helena Thompson • Keller Williams Realty Group



